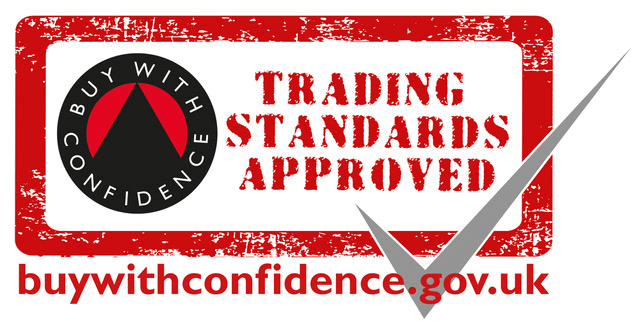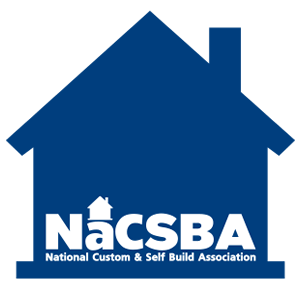Our Products and Services
Solo Timber Frame is much more than a just a supplier of Beautiful Self Build Homes. We offer a wide range of complimentary trades, services and products alongside. Click on the + to see more details of each.
Free Site Visits, Free Information and Free Estimates
We’ve worked hard to make this website a one stop shop with information, hints and tips for all Self Builders. We hope you find it useful. Within this website you’ll find: Free downloads to help your Self Build progress smoothly Timber Frame FAQ section Why Build Timber Frame section Suggested build programme Hints and tips […]
Self Build House Designs
Self Build house designs are very personal, however many of our customers like a starting point, so within this website we have lots of standard designs that we hope will give you some ideas for your Self Build. All the self build house designs you see within our House Designs section are completely adaptable to […]
Bespoke House Design Service
Bespoke Self Build House Design is one of Solo Timber Frame’s specialist subjects. Standard Designs are wonderful for giving you an idea of what’s possible and generating ideas, but trying to get a standard design through planning can sometimes be hard work, as your planning officer will likely insist upon any number of changes to […]
Your Timber Frame Options
Our standard wall has a U-value 0f 0.15 and more than meets the requirements of building control. If You want to go beyond that we’re always willing to discuss bespoke options. When designing our Timber Frames, we have ensured minimal additional labour is required on site. Many of our competitors have taken the route of […]
Building Control Drawings Preparation
Whether your new house was designed by Solo Timber Frame, Your own Architect or You, we always advise that the Building Control Drawings are carried out by us. It’s not unusual for an Architect instructed by his or her client to produce Working Drawings, and inexperienced with Timber Frame construction to ring us many times […]
Timber Frame Panel Design and Engineering
At Solo, we’re extremely proud of our Design and Engineering work. You may have read elsewhere on this website that Solo’s founders have experience of buying Timber Frames from some of our competitors. To expand upon that, one of the problems encountered was getting high quality Engineering and Design work for one off houses and […]
Design and Build of your Foundations
Solo Timber Frame offer an in-house service of designing and building your foundations. We own our own plant which includes Diggers, Tippers, Breakers and Laser Levels as well as an excellent team of Tradesmen to construct accurate foundations and drainage connections quickly and efficiently. We can also undertake demolition, lay patios, driveways and prepare your […]
Timber Frame Erection
This is another process that our founders felt needed serious overhaul when they were buying Timber Frames from some of our competitors. Normally, Timber Frame manufacturers sub-contract the erection to specialist companies who are used to working on much larger sites with very strict deadlines. Everyone wants to build their house as fast as possible, […]
Supply and Installation of Windows and Doors
Whether you desire Timber, PVC, Aluminium, Composite, Timber Alternative, Double Glazed or Triple Glazed, Solo Timber Frame can supply and fit your windows during the Frame Erection process. This enables your Self Build to be watertight and secure very quickly. We have a wide range of brochures and samples at our offices and we’ll help […]
SAP Calculations and Professional Services
Today’s Building Regulations requirements are getting tougher and tougher and a seemingly endless stream of testing and paperwork is sometimes required in order to satisfy Planners and Building Control Officers. Solo Timber Frame work closely with a leading provider of Code for Sustainable Homes, EcoHomes and BREEAM assessments. These areas are complimented with fully accredited […]
Special Projects & Joint Ventures
We’re much more than just a Timber Frame Company. We also undertake a wide range of other construction projects including… A complete package of Demolition, Foundations and Groundworks for your new home Construction using Brick and Block where Timber Frame is not suited to the project Conversion of historic buildings into apartments JV projects where […]
Timber Frame Specification
Our Timber Frame specification meets and exceeds the current Building Regulations, however we are always happy to discuss any alternative specifications. The prices quoted on our website include the following… The complete Structural Timber Frame which includes 140mm External walls, 89mm Internal walls, Intermediate floors and a Watertight roof Our Standard Wall panel which offers […]


