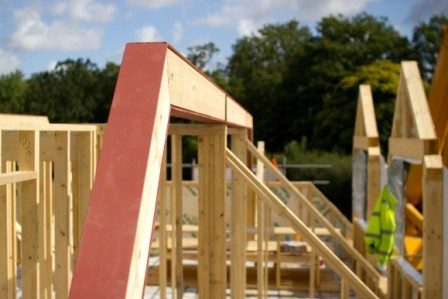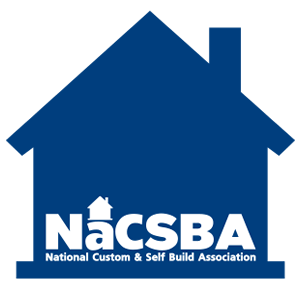Timber Frame Panel Design and Engineering
At Solo, we’re extremely proud of our Design and Engineering work. You may have read elsewhere on this website that Solo’s founders have experience of buying Timber Frames from some of our competitors.

To expand upon that, one of the problems encountered was getting high quality Engineering and Design work for one off houses and small developments. You may have heard that you should ‘Never buy the first house in a new development’. There’s a lot of truth in that statement, as often the first plot is used as a test bed for the rest of the development.
A Self Builder doesn’t have that luxury, and neither do we! There’s no real secret other than taking our time and triple checking every drawing we produce to ensure it’s as accurate as it can be. Being a Self Build Specialist also means we aren’t under pressure to rush the job so we can move onto the ’50 house development’ that the long established client is desperate for.
But why does high quality Design and Engineering matter? Quite simply, if the Foundations and Timber Frame are right, then the rest of your build should progress smoothly, keeping your budget on track and your blood pressure in check!
The Process
Using 3D modelling software, Solo Timber Frames Designers can accurately design an entire virtual building from architectural layouts supplied either by your Architect, or from Solo’s own planning drawings. This allows us to identify any potentially costly problems before they occur on site. Our CAD model can then be deconstructed and quantified to minimise waste, thereby reducing costs and environmental impact.
This computer aided design process also means that our Timber Frame kits can be manufactured to tight tolerances under factory conditions.
Your Timber Frame Panels arrive on site, ready to build, significantly reducing both build times and associated costs.


