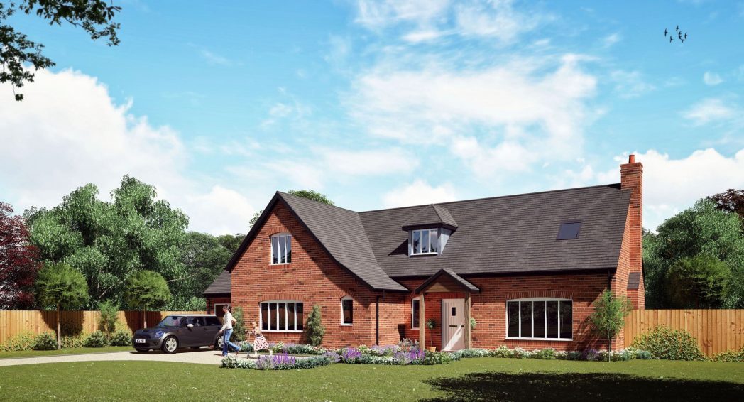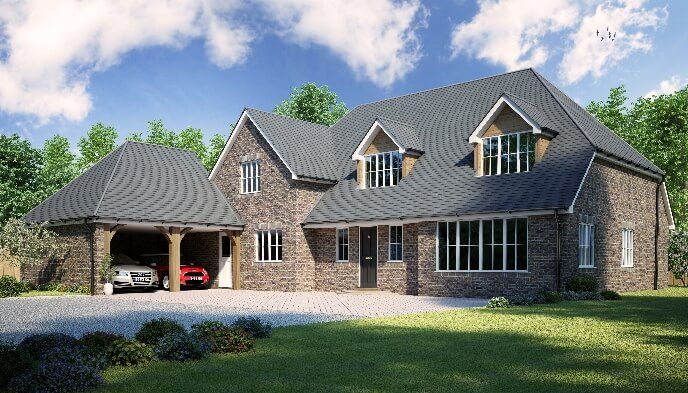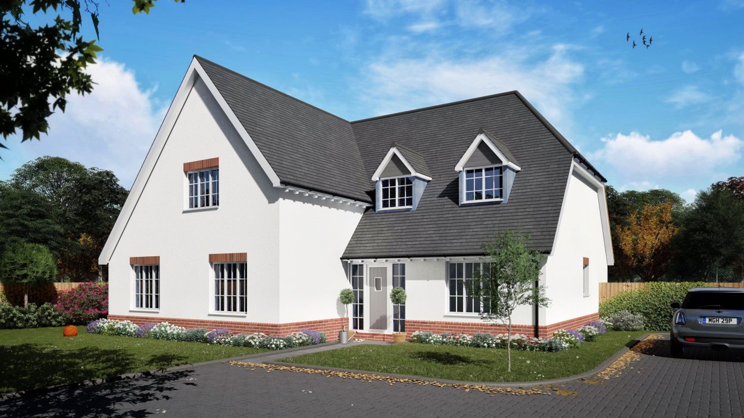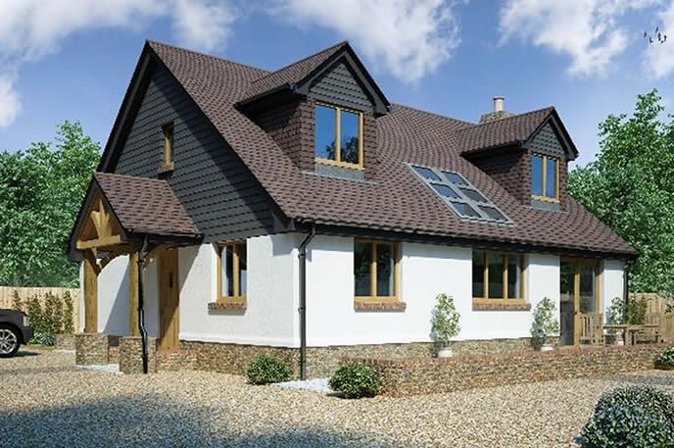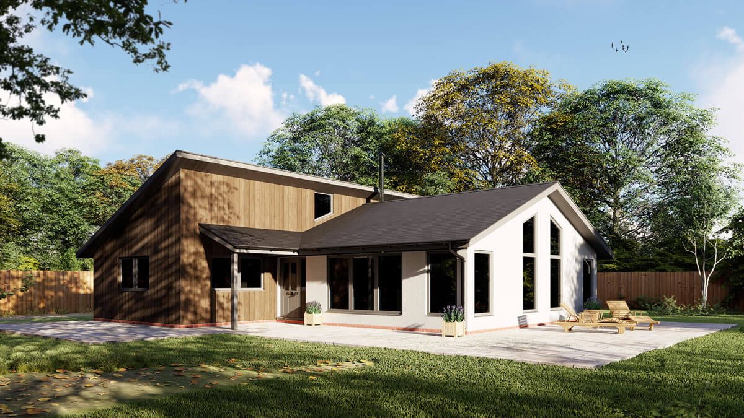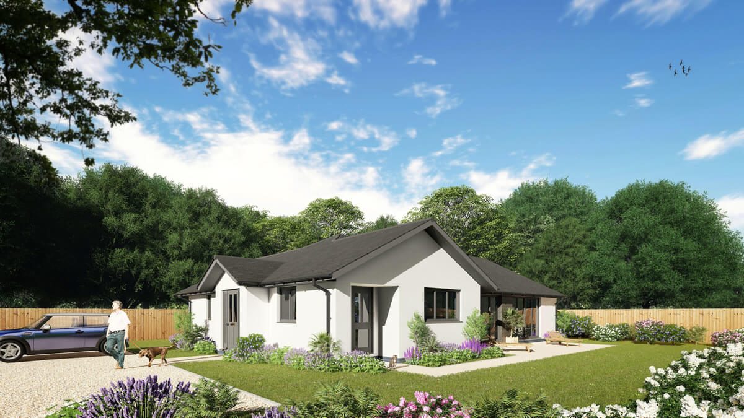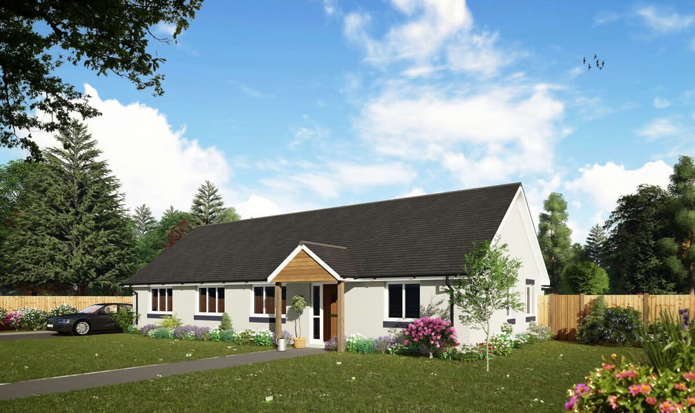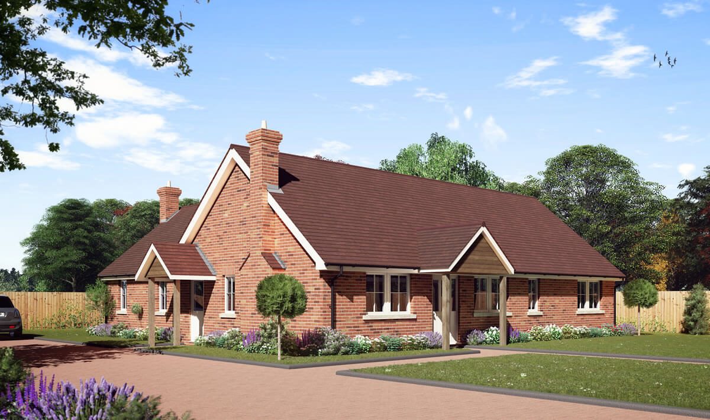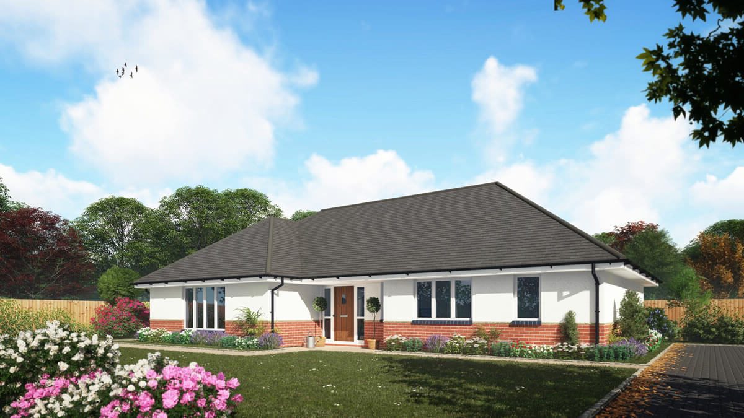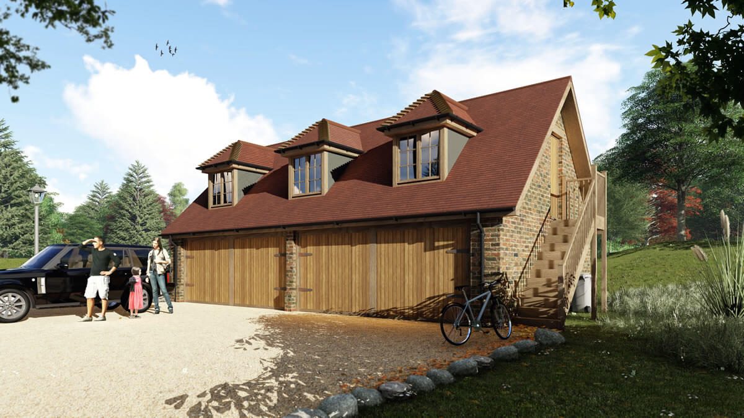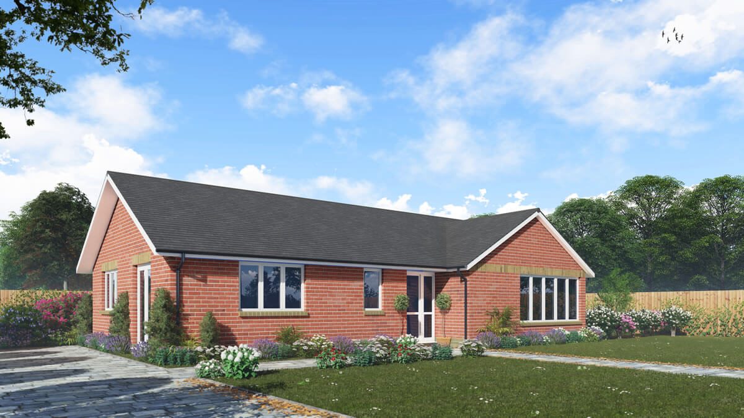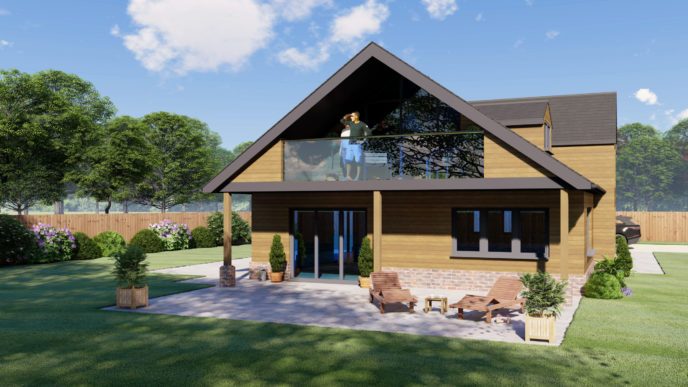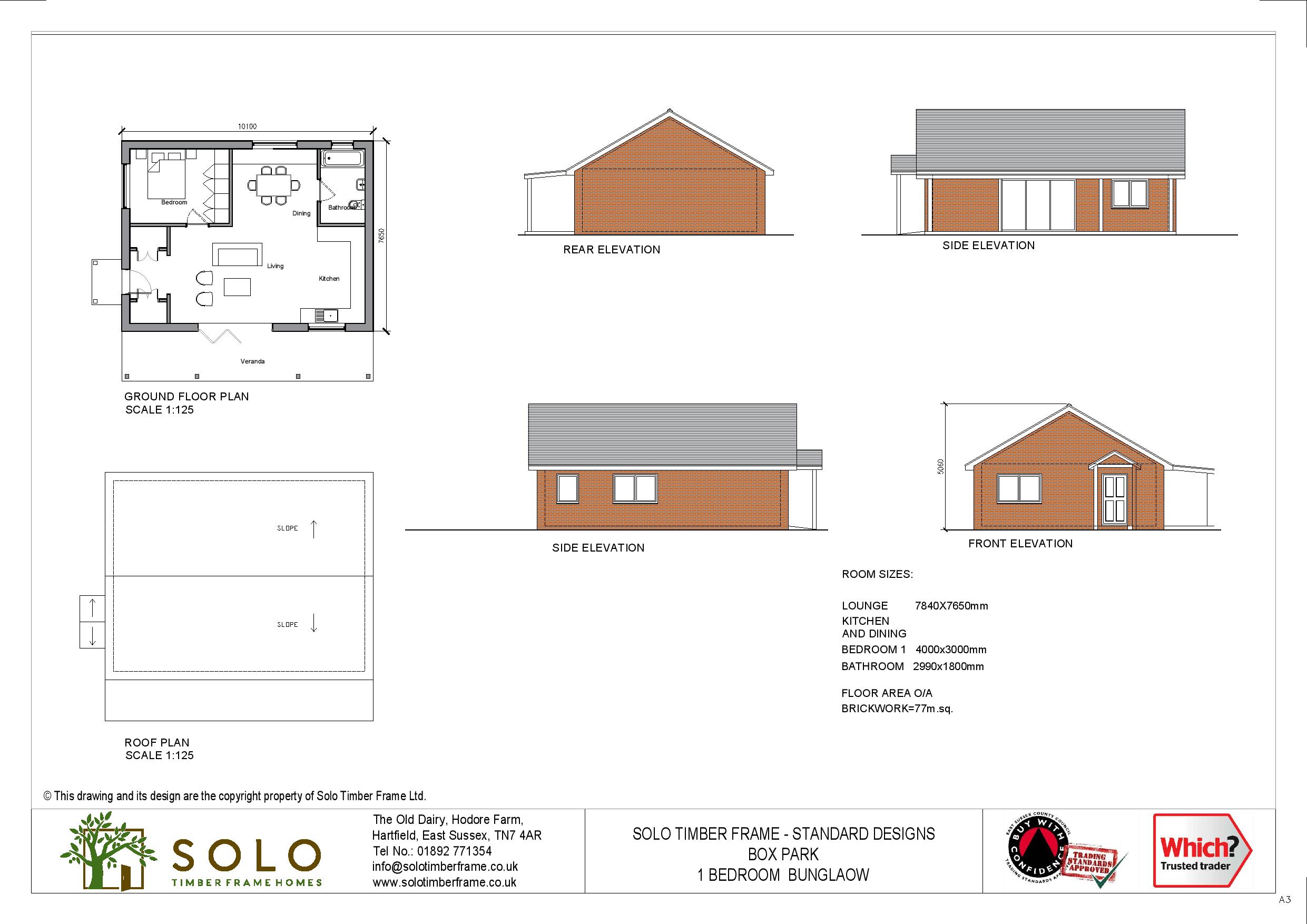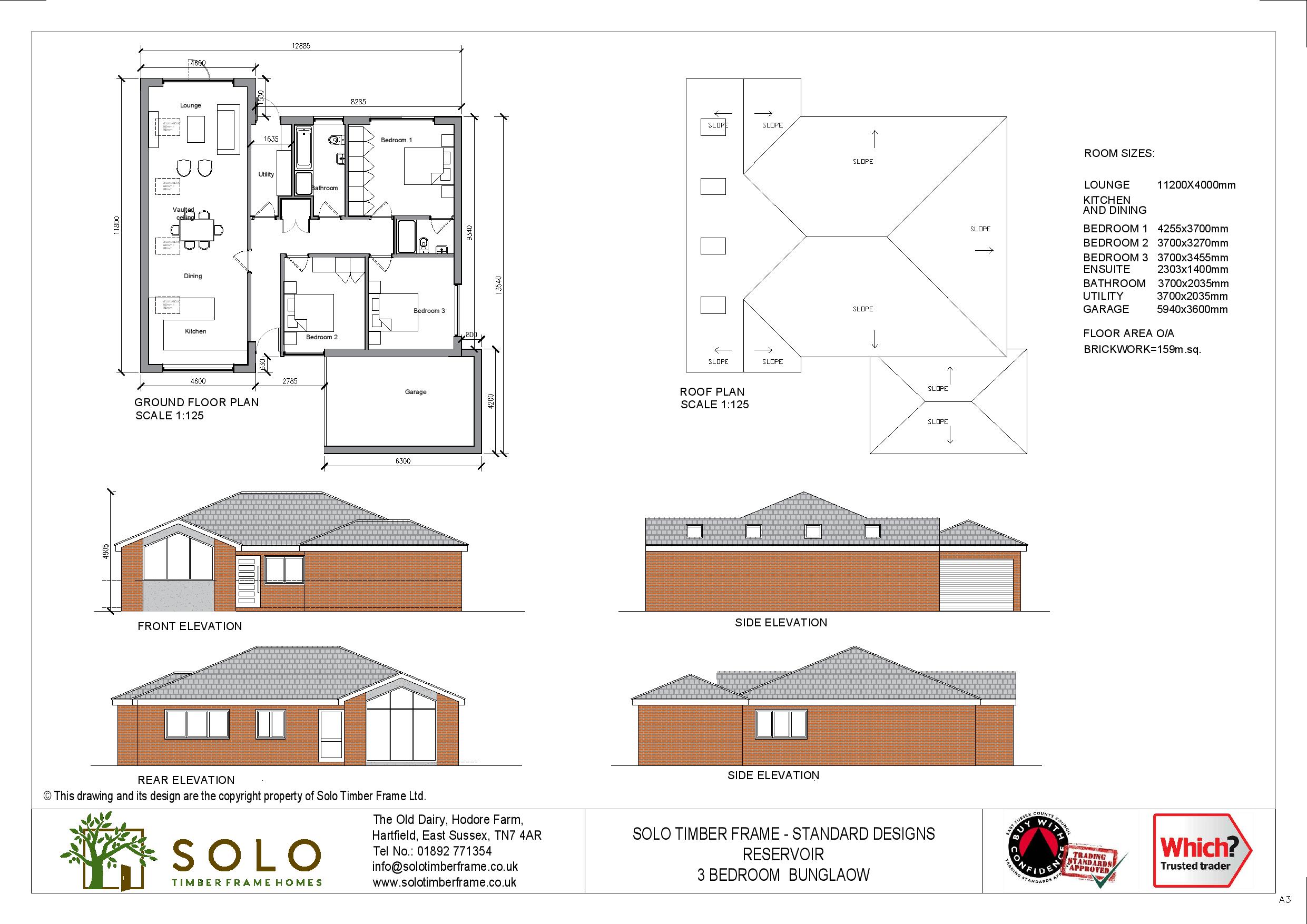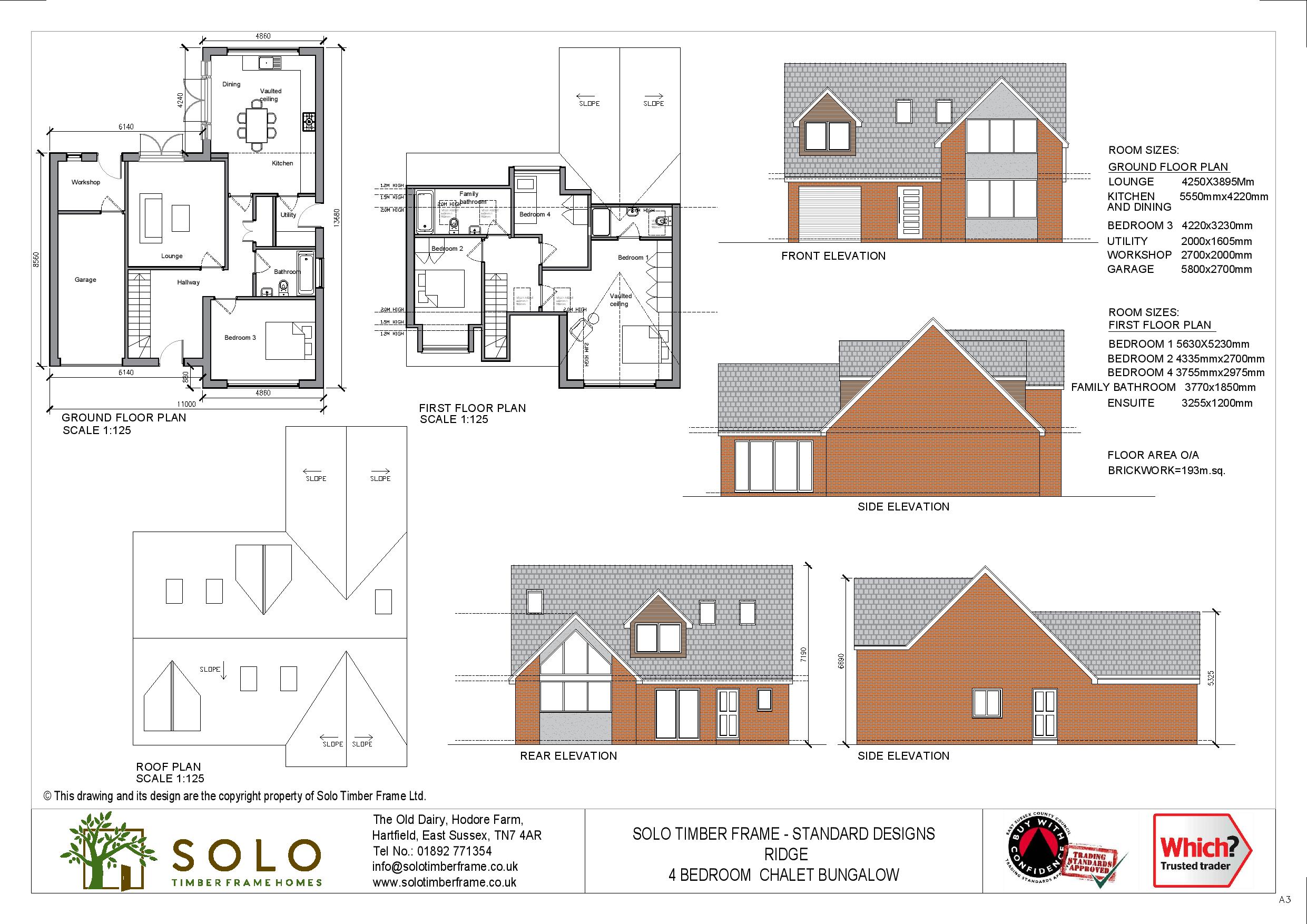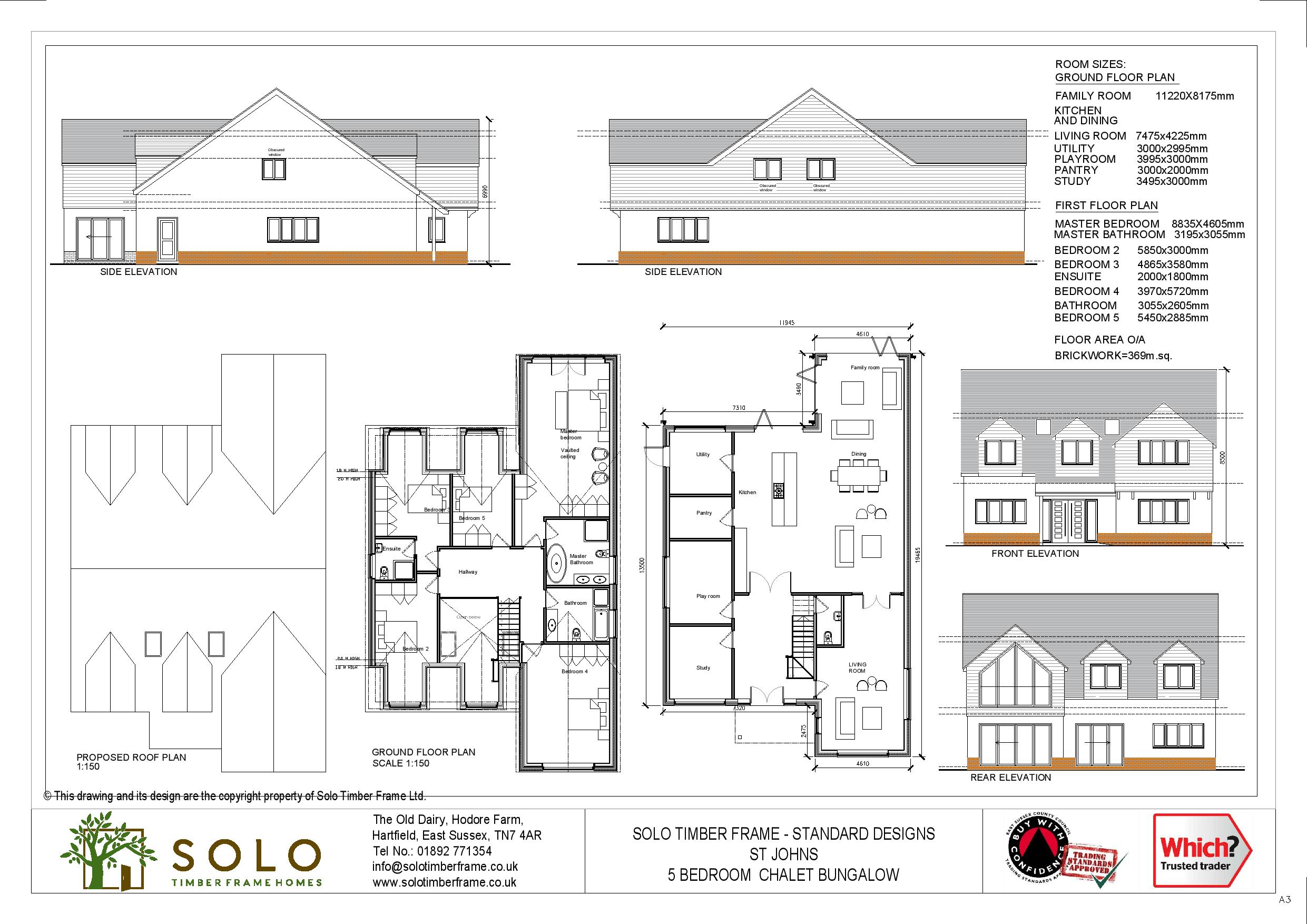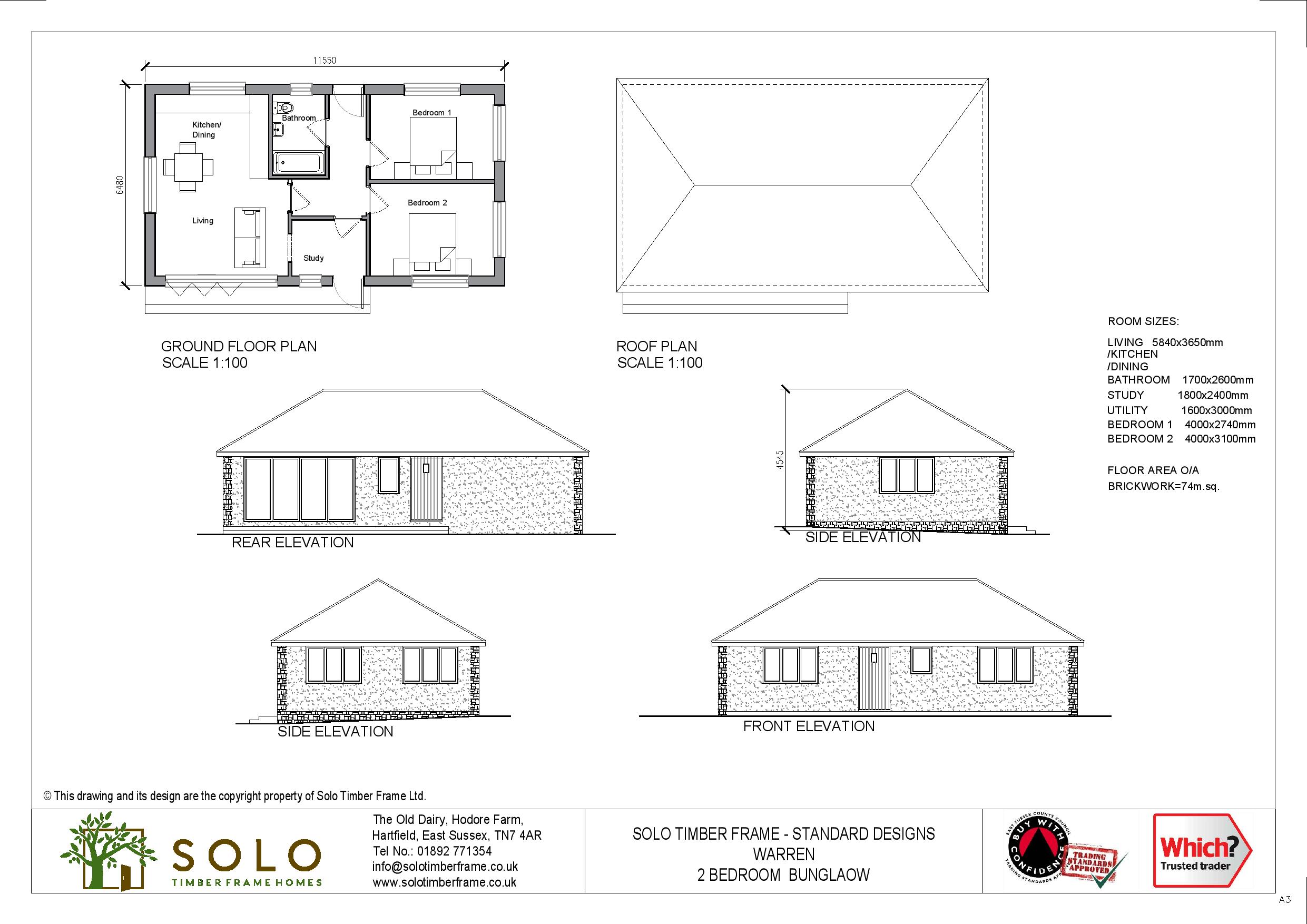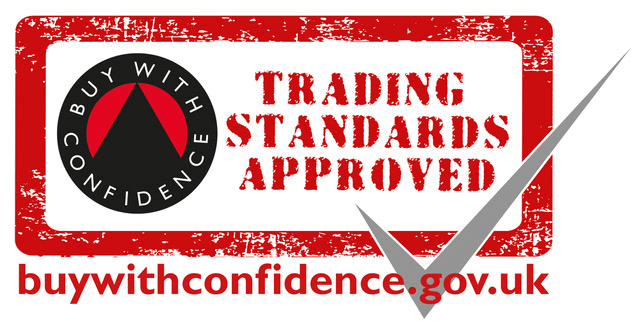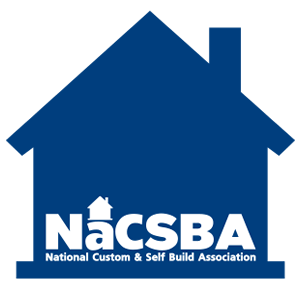Self Build Bungalow & Chalet Designs
Welcome to our dedicated collection of Self-Build bungalow and chalet bungalow designs, a range that celebrates the charm and practicality of single-story living.
Whether you’re nestled among plots with existing bungalows or facing stringent planning requirements that favor lower ridge heights, our designs provide an appealing solution. Local planning departments often show a preference for the modest profile of bungalows, and our designs align perfectly with this inclination, facilitating a smoother planning process.
The bungalow and chalet designs at Solo Timber Frame have been honed through years of construction for various customers, granting us an unparalleled depth of experience. Selecting a standard design from our range not only expedites the building process but also significantly reduces costs, as long as the original plans remain unaltered.
We champion your creative freedom, offering the flexibility to modify these designs to suit your preferences. Whether it’s a simple adjustment or a creative combination of multiple designs, your vision can come to life with our adaptable blueprints.
Our base in Hartfield, adjacent to the enchanting Ashdown Forest, inspires our design names, imbuing each with a sense of harmony and belonging that echoes the natural beauty of the landscape.
Moreover, for those looking to undertake their own planning application, our Self-Build House designs are available for purchase.
All these homes have been meticulously designed by the Solo Timber Frame team, and as such, they hold a copyright dated 2023. In our commitment to protecting our intellectual property, we refrain from posting high-resolution images online.
Please bear in mind that due to the dynamic nature of market prices, the costs presented should be regarded as indicative estimates rather than fixed quotes.
Buy with confidence
Established in 2003, Solo Timber Frame are a Nationwide Self Build and Timber Frame specialist. We are members of the following Trade Associations:
Find out more
