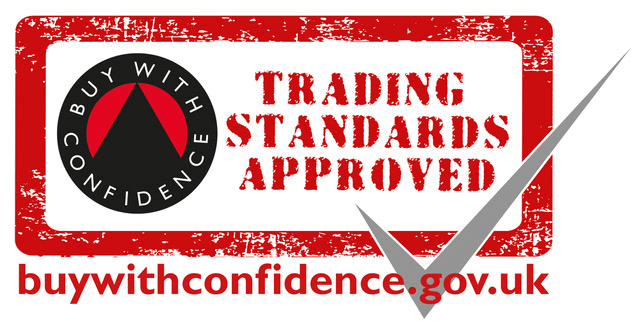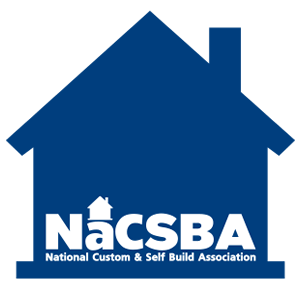Lansdowne 3 Bedroom Chalet Design
Elegance and Practicality: The Traditional Chalet Bungalow
Price from £51,194 plus Frame Erection
Visit our Typical Specification page to find out what is included in our price.
This traditional chalet bungalow represents one of our most beloved designs.
Crafted for comfort and style, the bungalow boasts a spacious open plan living room and kitchen, an arrangement that invites both festive gatherings and quiet evenings. The additional study, with its potential as a dining room, offers versatility to expand your living area. Ascend to the upper level to find three cozy bedrooms and two well-appointed bathrooms, creating a private retreat for relaxation.
The design truly comes to life with an abundance of natural light streaming in through six distinctive roof lights, enhancing the second bedroom and living area. The addition of an oak porch, as showcased here, adds a touch of rustic charm and is a frequently requested customisation to other designs by our clients.
For those who enjoy country walks and outdoor pursuits, an alternative version includes a practical boot room, an ideal amenity for dog owners.
Key Features:
– 3 Bedrooms
– 2 Bathrooms
– Traditional chalet bungalow style
– Generous 1,539 square feet / 143 square meters of living space
– 6.3-meter ridge height for a spacious feel
– 8.5-meter wide frontage
– 81.5 square meter overall footprint
This design’s appeal is further validated by its feature in Build It Magazine, as constructed by one of our satisfied customers.
Please note, the square meter figures reflect the external dimensions of the house (measured from brickwork to brickwork). The ridge height is approximate and subject to variation based on your chosen roofing materials. The frontage measurement indicates the house’s width, again from brickwork to brickwork.
Want more information?
If you would like more information on the Lansdowne 3 Bedroom Chalet Design, or are looking for advice on any self-build project you are currently planning, please get in touch to see how we can help you.
Call us now on 01892 771354, or complete our short, simple enquiry form.
We look forward to helping you make your self-build dreams a reality.
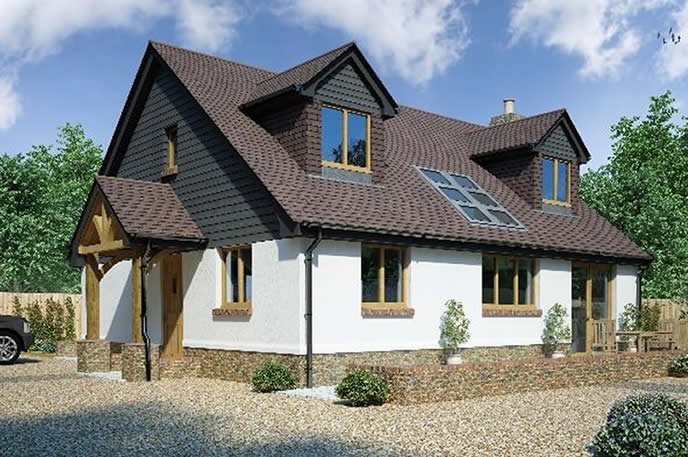
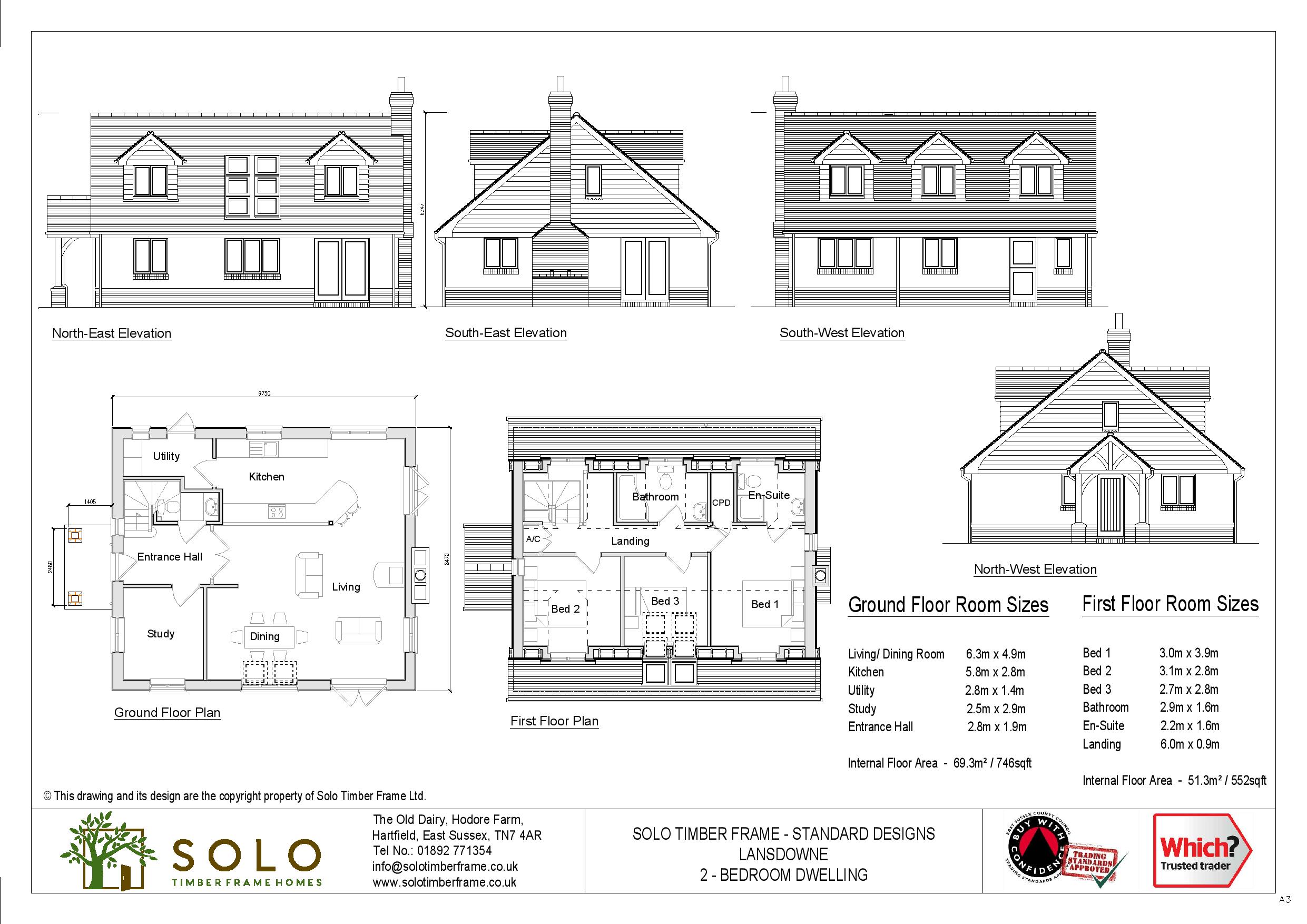
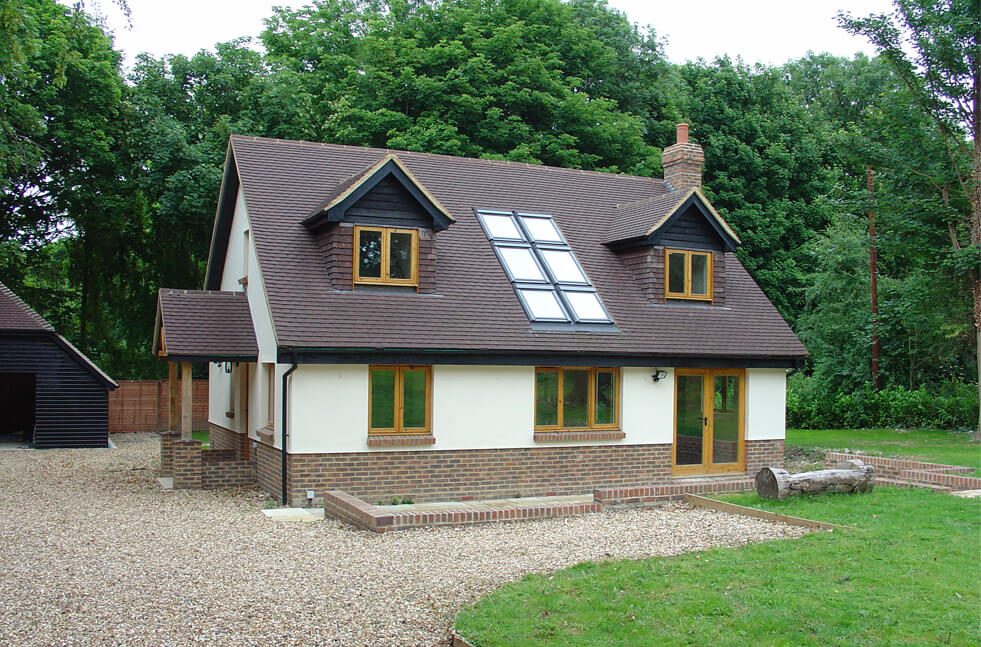
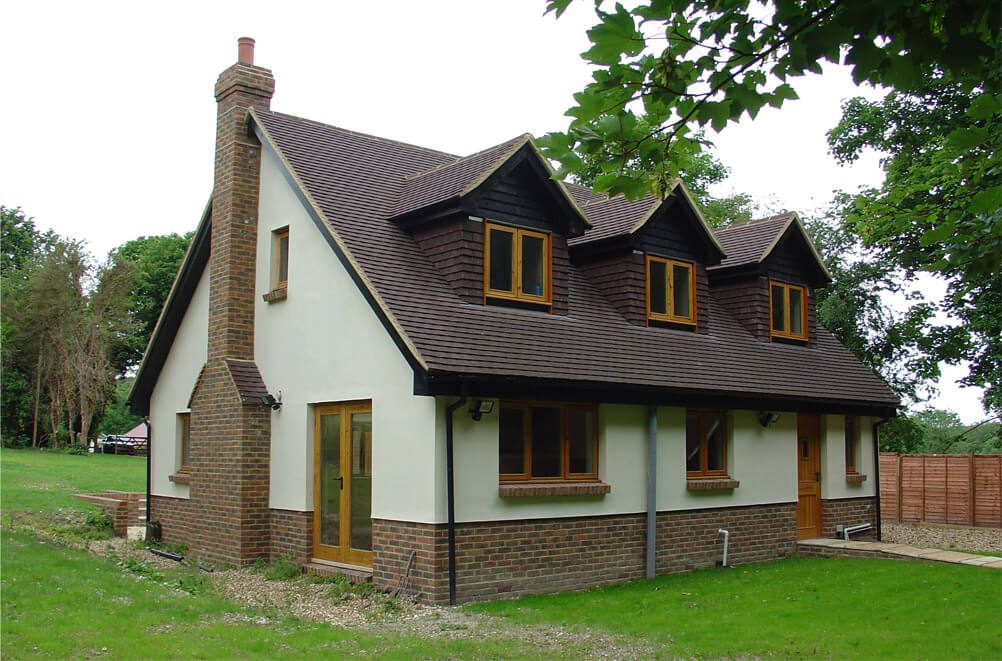
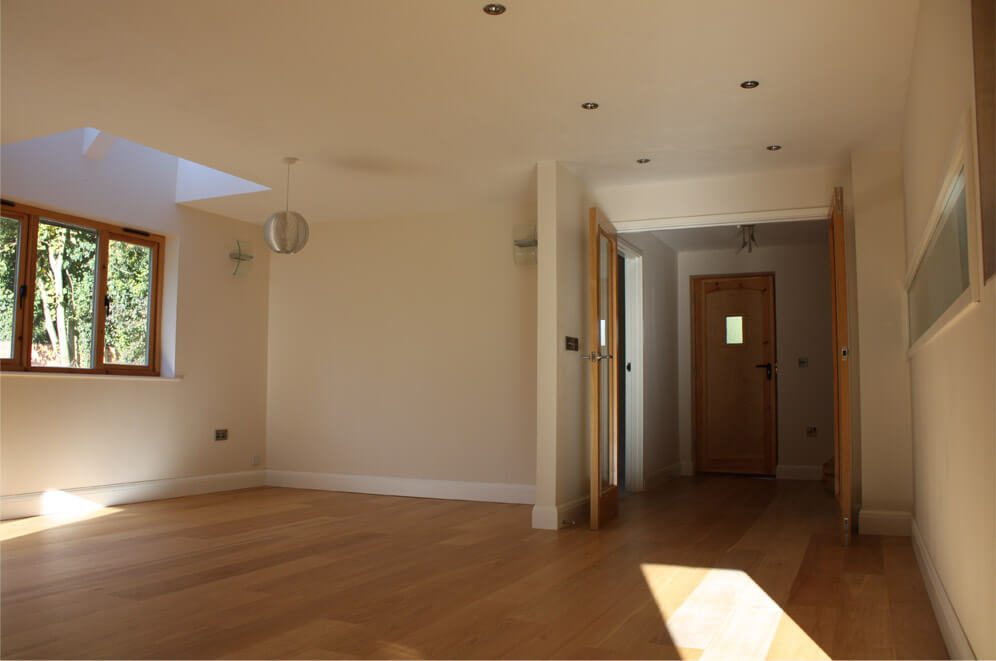
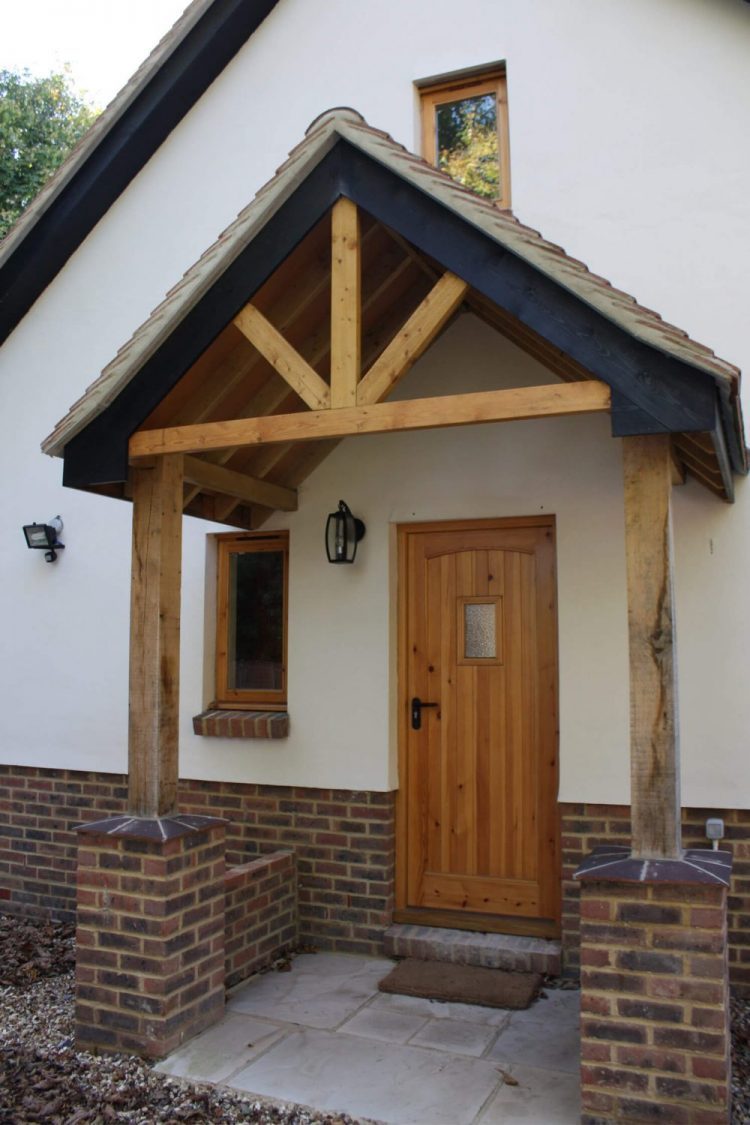
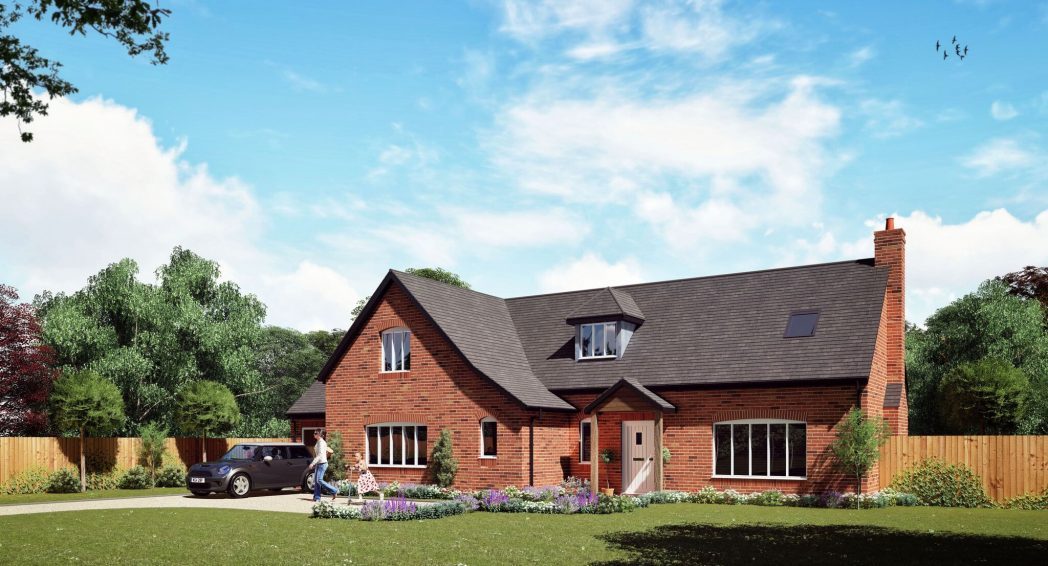 Twyford 4 Bedroom Chalet Design
Twyford 4 Bedroom Chalet Design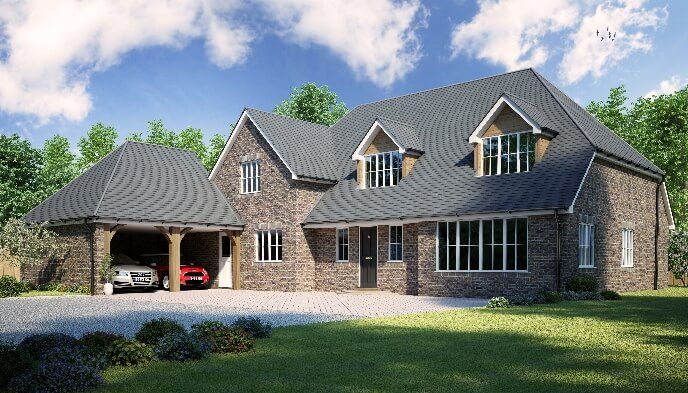 Friends Clump 4 Bedroom Chalet Design
Friends Clump 4 Bedroom Chalet Design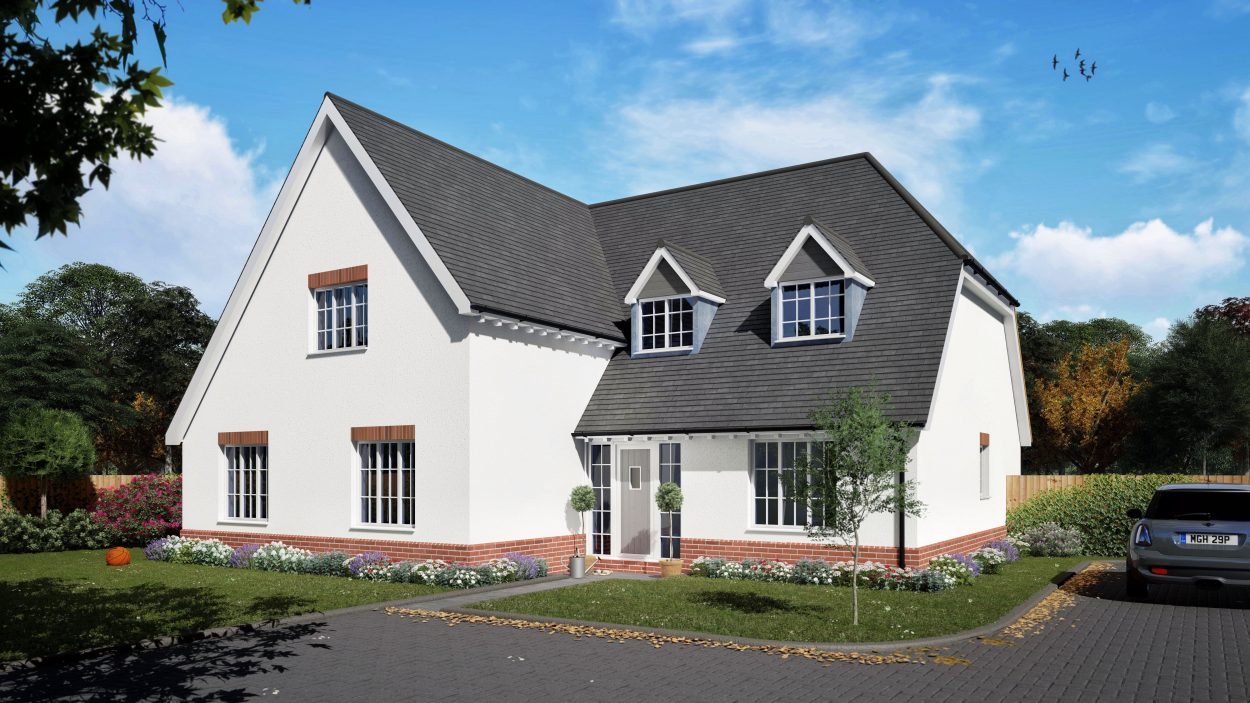 Pippingford 4 Bedroom Chalet Design
Pippingford 4 Bedroom Chalet Design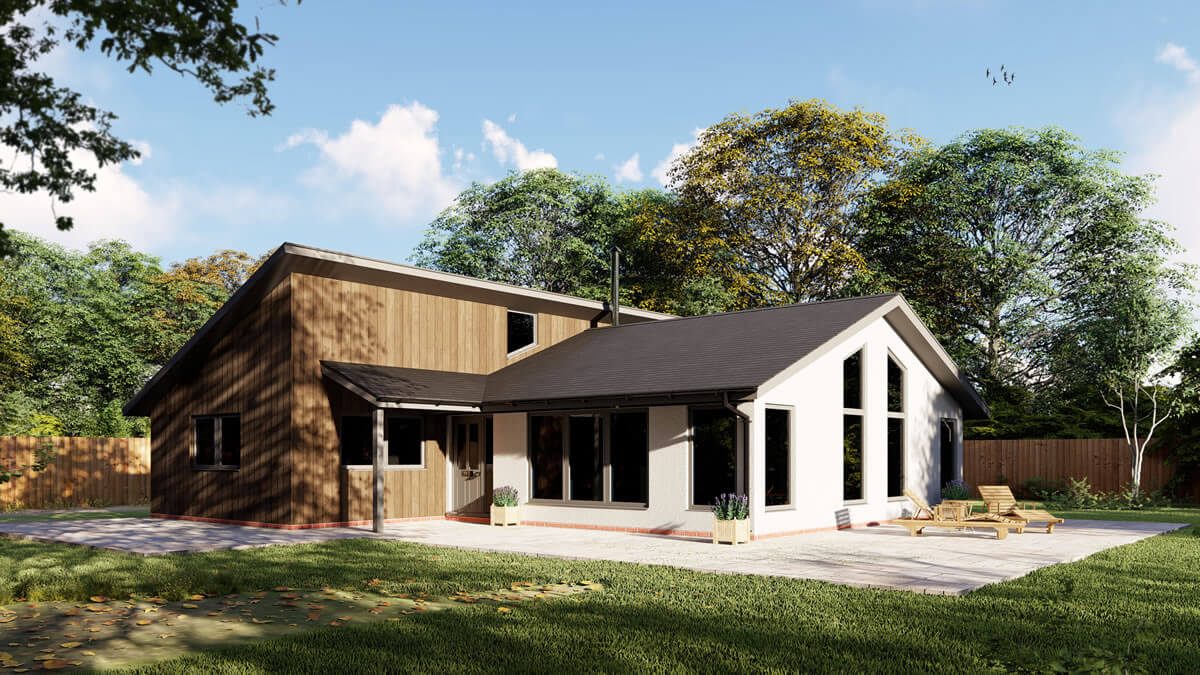 Woodreeves Bungalow
Woodreeves Bungalow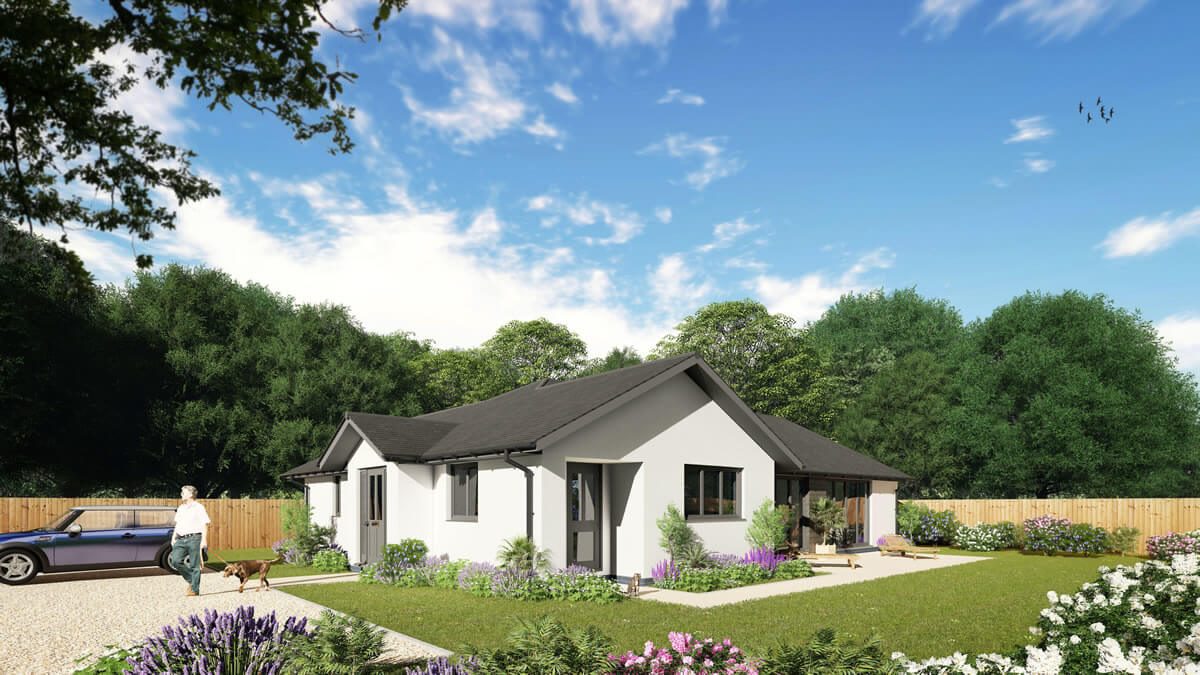 The Trees Bungalow
The Trees Bungalow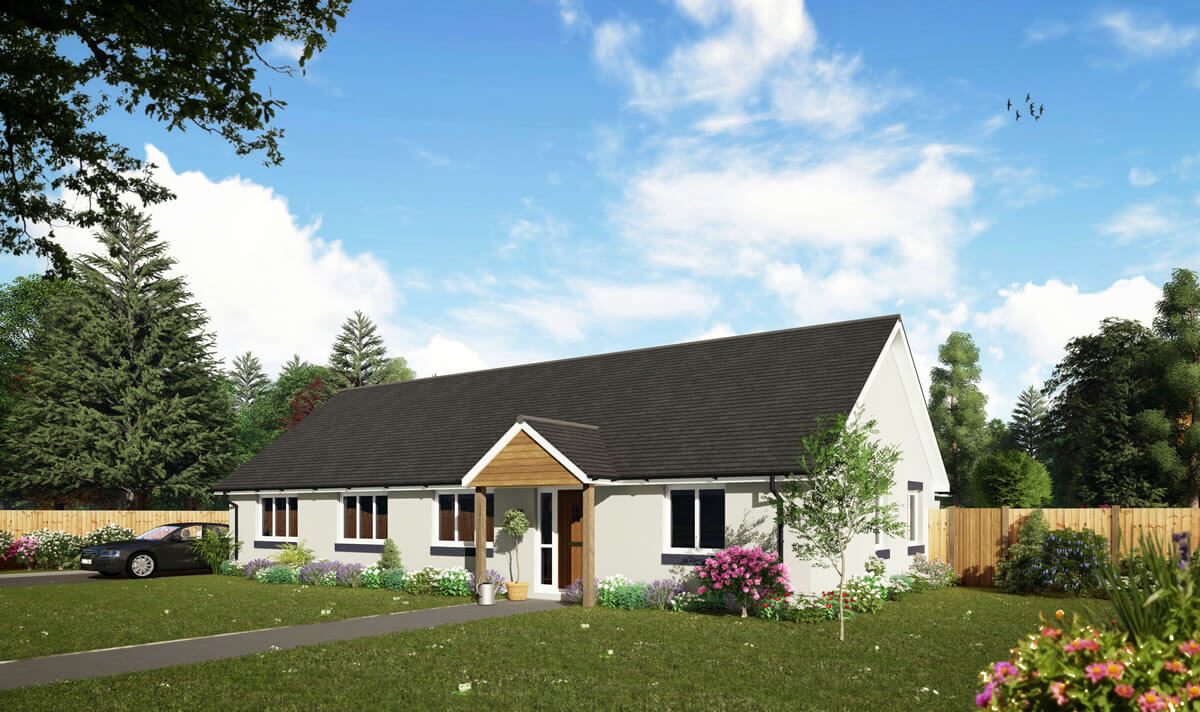 The Quarry Bungalow
The Quarry Bungalow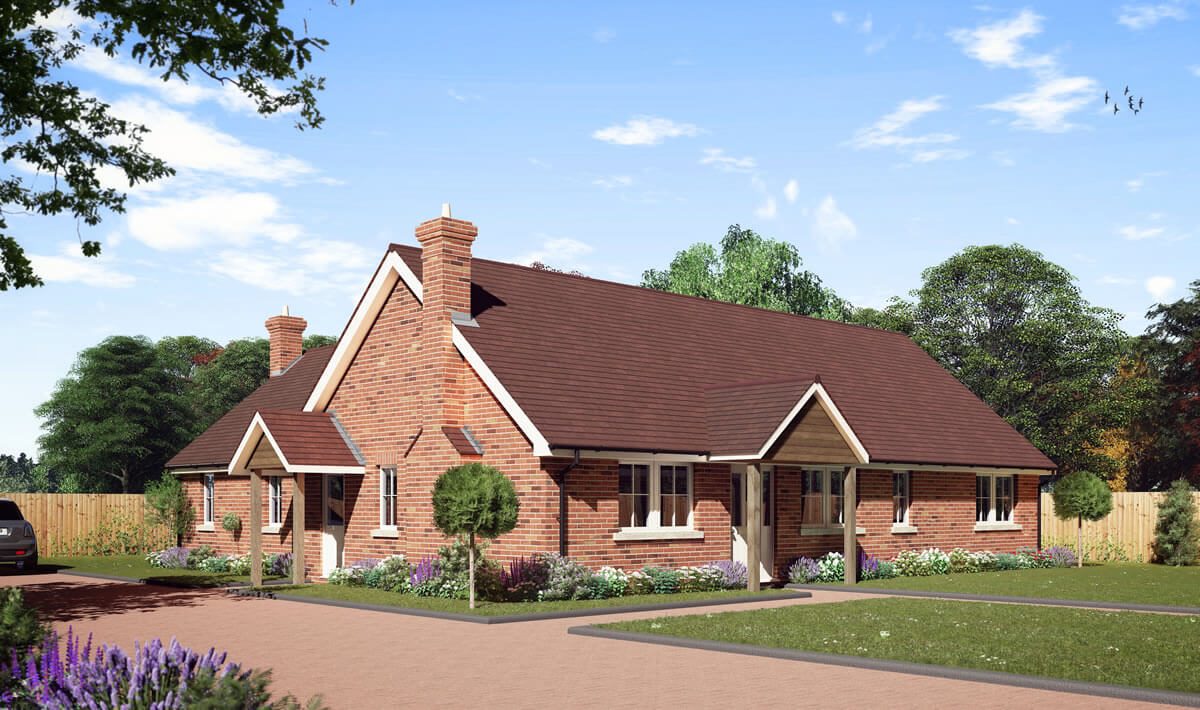 Fairwarp 3 Bedroom Bungalow Design
Fairwarp 3 Bedroom Bungalow Design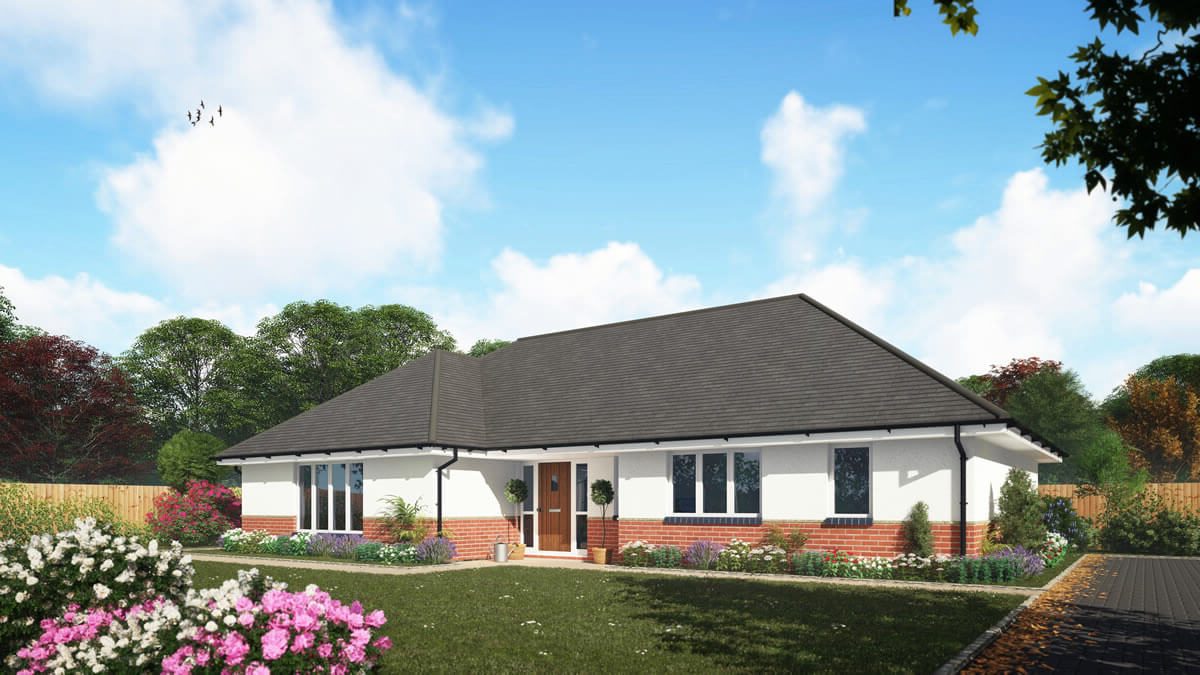 Shepherds Bungalow
Shepherds Bungalow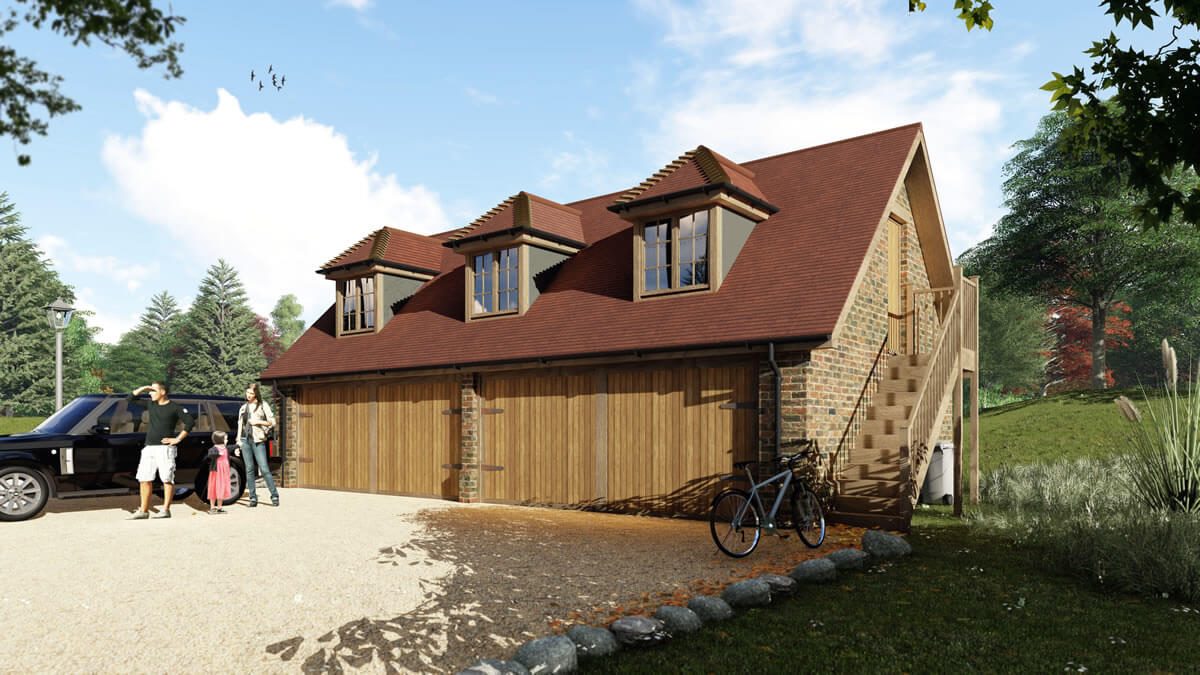 The Owls Bungalow
The Owls Bungalow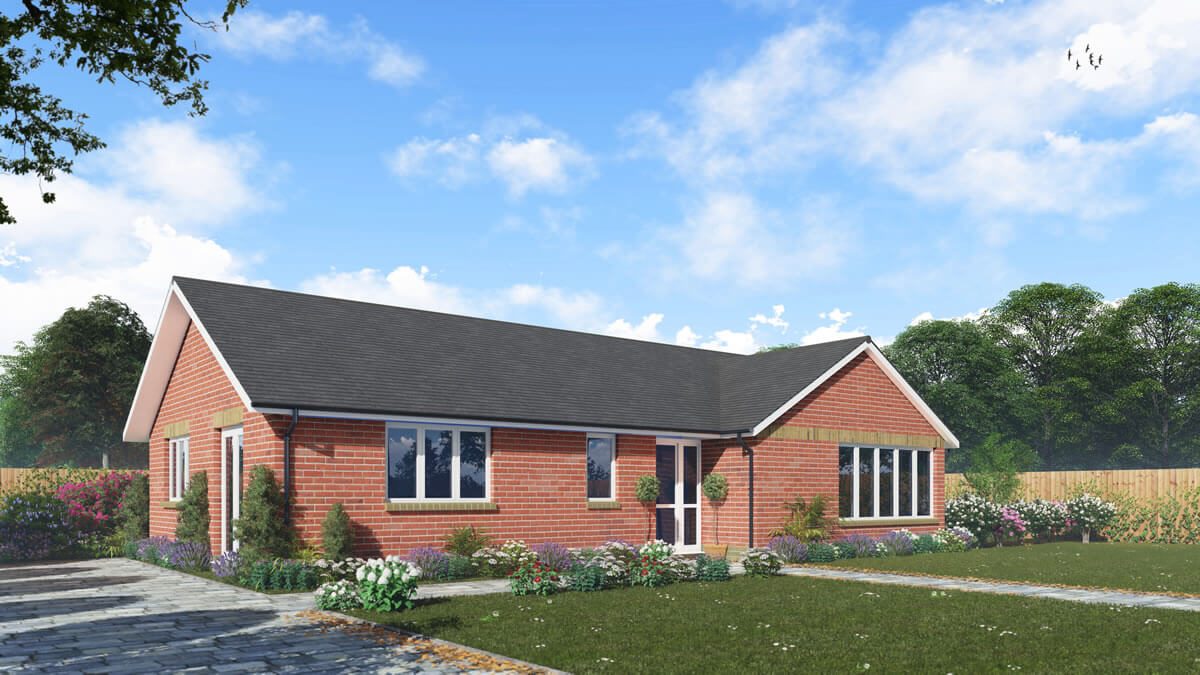 The Lodge Bungalow
The Lodge Bungalow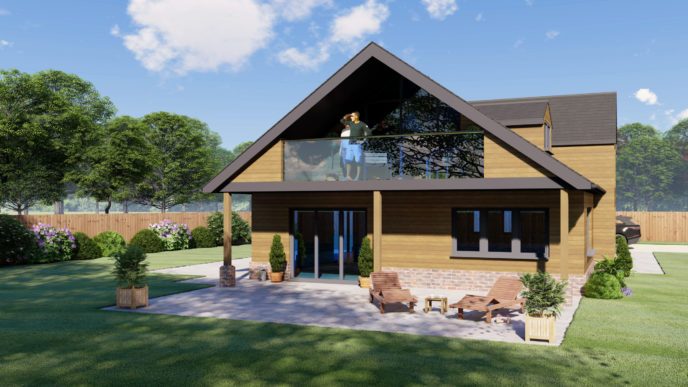 Forest Centre 3 Bedroom Chalet Bungalow Design
Forest Centre 3 Bedroom Chalet Bungalow Design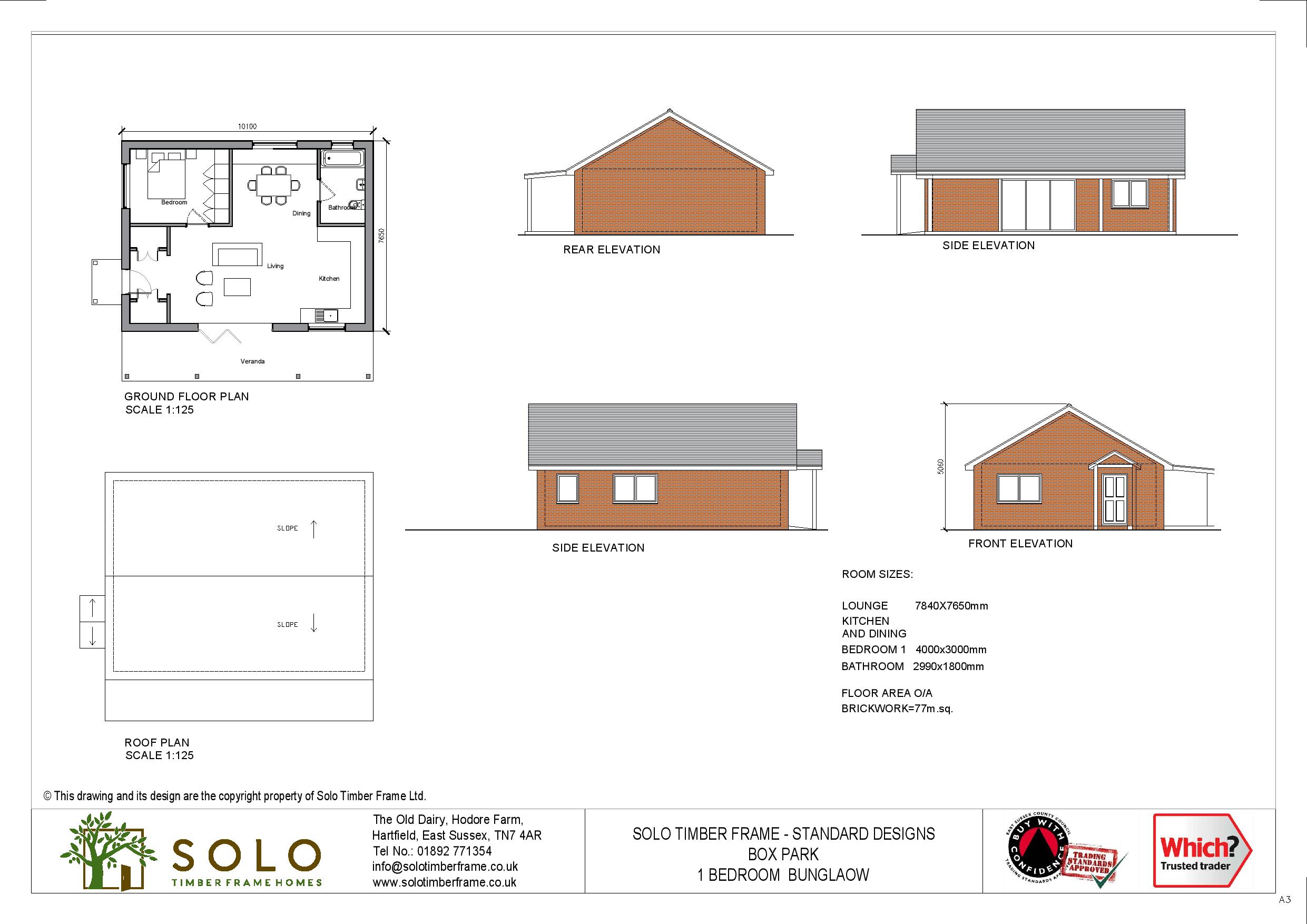 NEW DESIGN - Box Park 1 Bedroom Annexe
NEW DESIGN - Box Park 1 Bedroom Annexe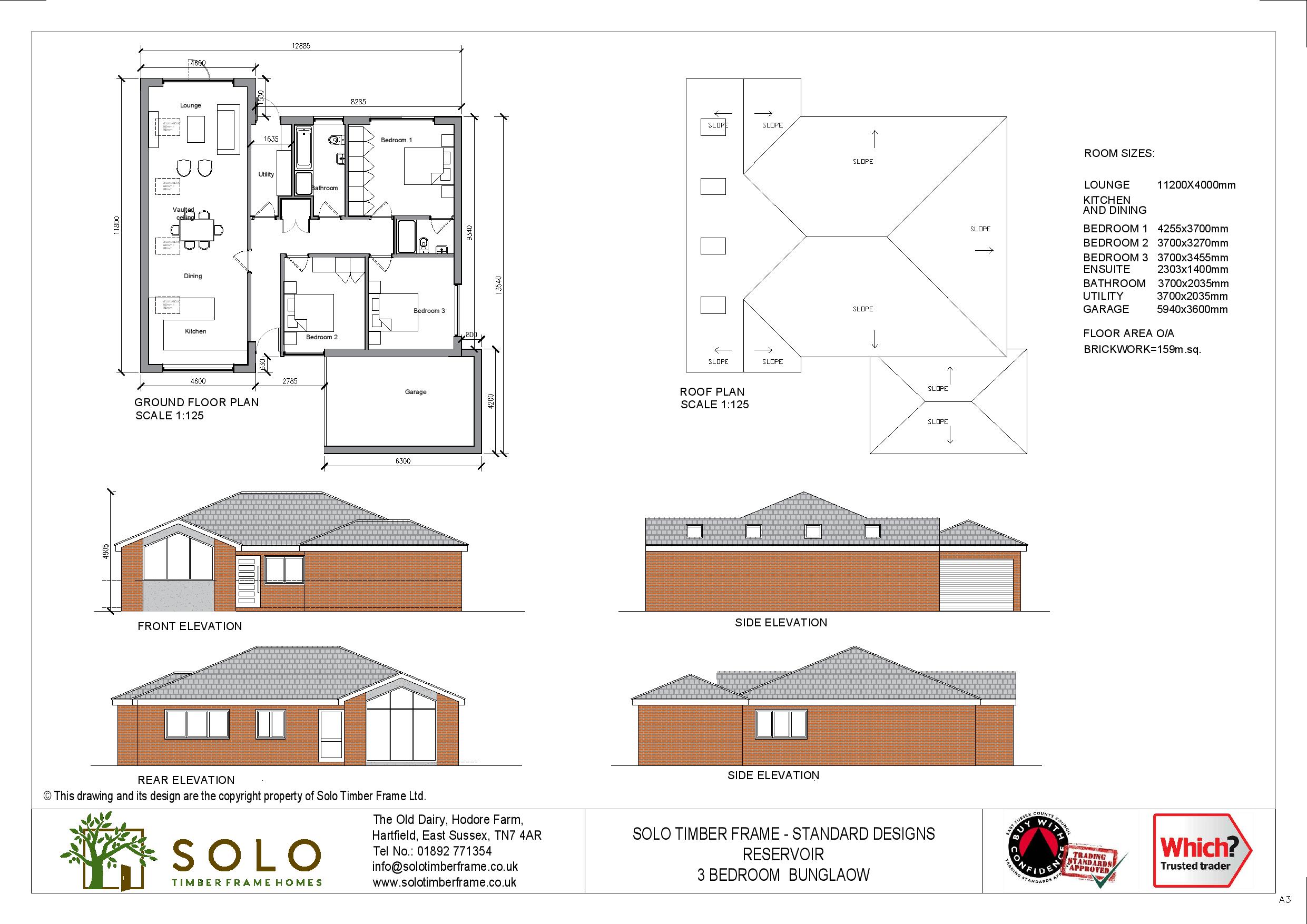 NEW DESIGN - Reservoir 3 Bedroom Bungalow
NEW DESIGN - Reservoir 3 Bedroom Bungalow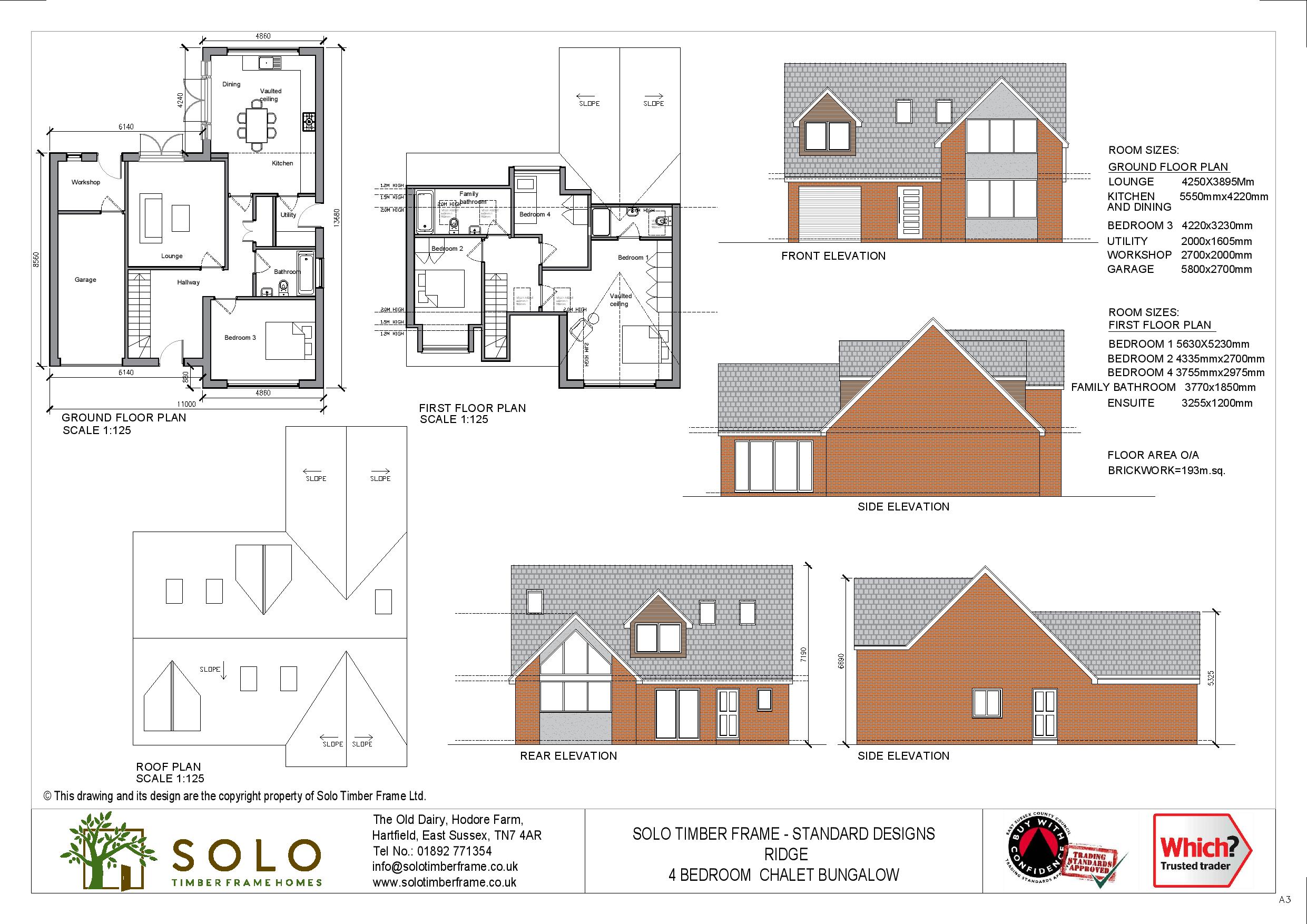 NEW DESIGN - Ridge 4 Bedroom Chalet Bungalow Design
NEW DESIGN - Ridge 4 Bedroom Chalet Bungalow Design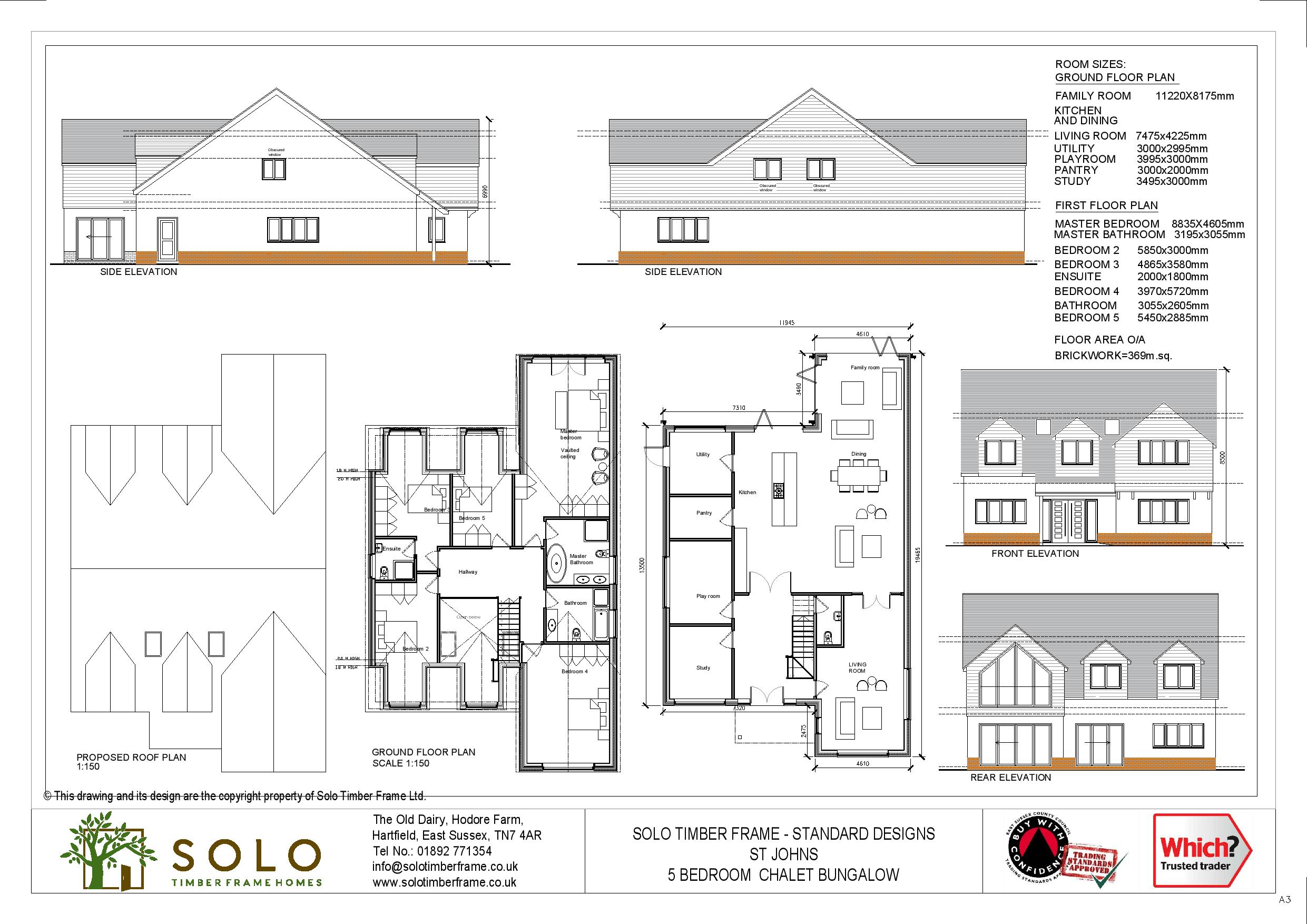 NEW DESIGN - St Johns 5 Bedroom Chalet Design
NEW DESIGN - St Johns 5 Bedroom Chalet Design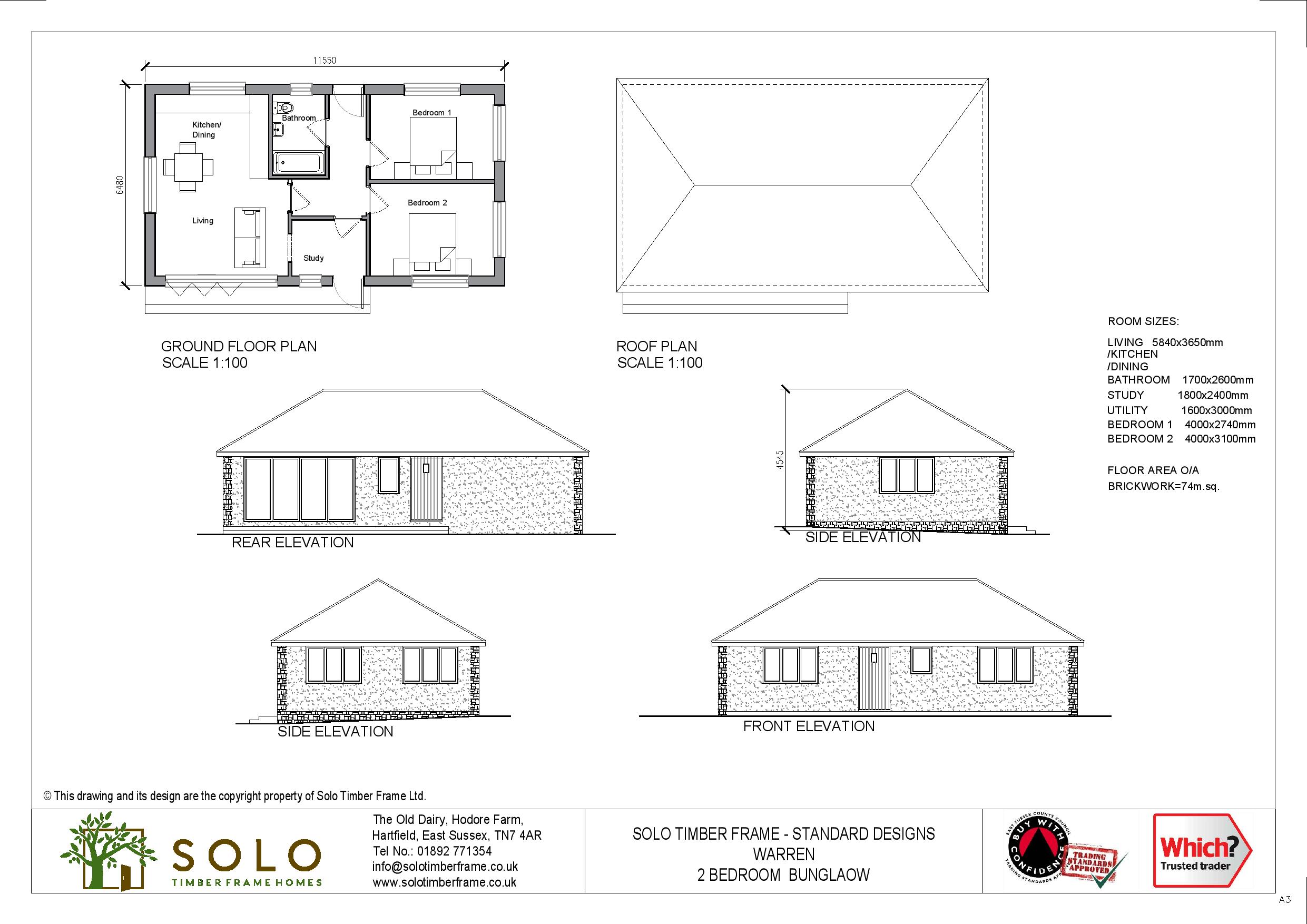 NEW DESIGN - Warren 2 Bedroom Annexe Bungalow
NEW DESIGN - Warren 2 Bedroom Annexe Bungalow