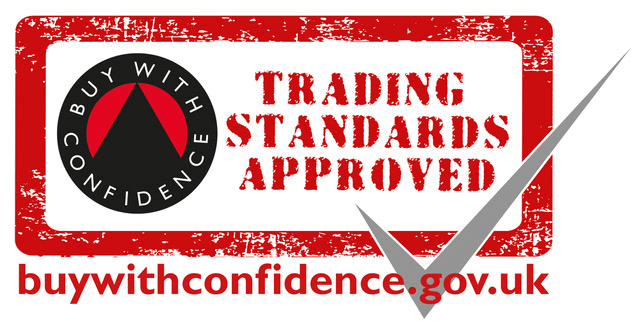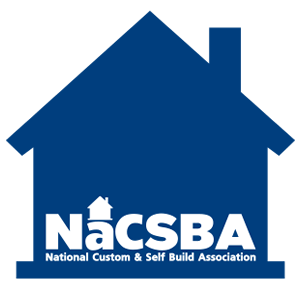Free Site Visits, Free Information and Free Estimates
We’ve worked hard to make this website a one stop shop with information, hints and tips for all Self Builders. We hope you find it useful.
Within this website you’ll find:
- Free downloads to help your Self Build progress smoothly
- Timber Frame FAQ section
- Why Build Timber Frame section
- Suggested build programme
- Hints and tips to help you find suitable building plots
If you’d like to learn more, we are happy to arrange visits to our offices, our factory, current sites that are work in progress or even completed houses, where you can meet with our customers.
Solo Timber Frame are The Self Build Specialists and are used to receiving drawings in many formats, from hand drawn sketches to all manner of free design software and the ubiquitous AutoCAD as used in most Architectural practices.
Our Material & Component Specification document is the clearest in the industry and explains exactly what is and isn’t included.
The Solo Timber Frame estimate process
- Send us your drawings either by email or post ensuring that any dimensions and specification requirements are included.
- We will contact you to confirm receipt of your drawings and talk through your plans. We’ll endeavor to prepare your price within two weeks but normally sooner.
- Your price along with our Material & Component specification will be sent to you by email and post.
- Shortly after, one of Solo Timber Frame’s staff will contact you to obtain feedback. If you feel it useful, we can arrange for someone to visit you and discuss your project in more detail.


