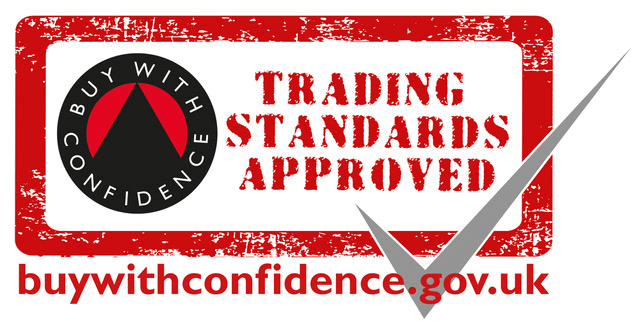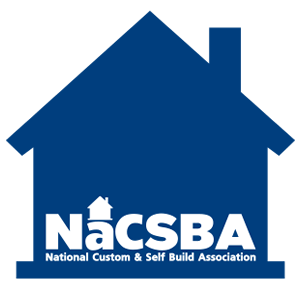Forest Centre 3 Bedroom Chalet Bungalow Design
Price from £69,487 plus Frame Erection (£13,970)
Visit our Typical Specification page to find out what is included in our price.
A contemporary chalet bungalow with sleeping accommodation on both levels making this a house that is future proofed or suitable for guests who who would like a bit of privacy or elderly relatives.
Both 1st floor bedrooms have ensuite bathrooms and the family bathroom on the ground floor could be adapted to an ensuite as well.
Opening the front door you are greeted with a spacious entrance hall and a ‘thru view’ directly into your back garden via folding sliding doors
- 3 Bedrooms
- 3 Bathrooms
- Chalet bungalow
- 1752 square feet / 162 Square metres
- 6.1 metre ridge height
- 14.8 metre frontage
- 106 square metre footprint
NOTES: Square metre figures are based upon the external dimensions of the house (brickwork to brickwork). Ridge height is approximate and will vary depending on the type of roof tile you specify. The frontage refers to the width of the house from brickwork to brickwork
Want more information?
If you would like more information on the Forest Centre 3 Bedroom Chalet Bungalow Design, or are looking for advice on any self-build project you are currently planning, please get in touch to see how we can help you.
Call us now on 07801 427943, or complete our short, simple enquiry form.
We look forward to helping you make your self-build dreams a reality.
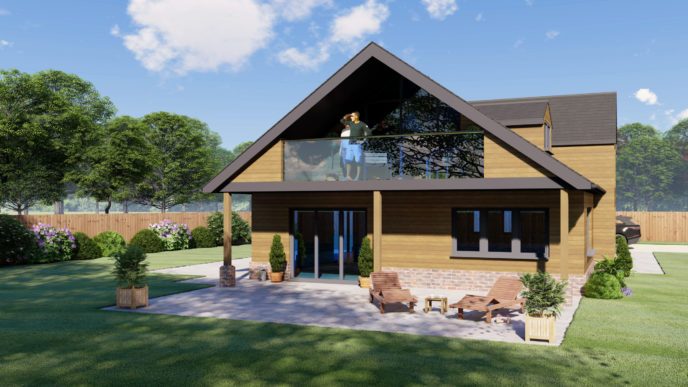
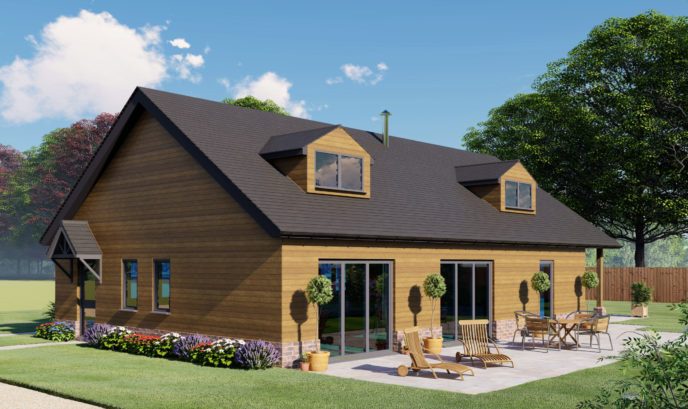
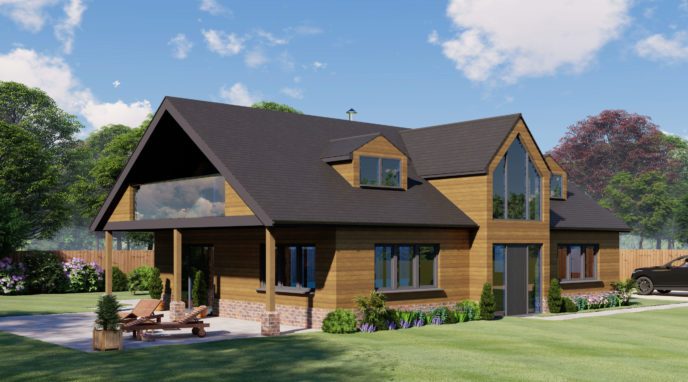
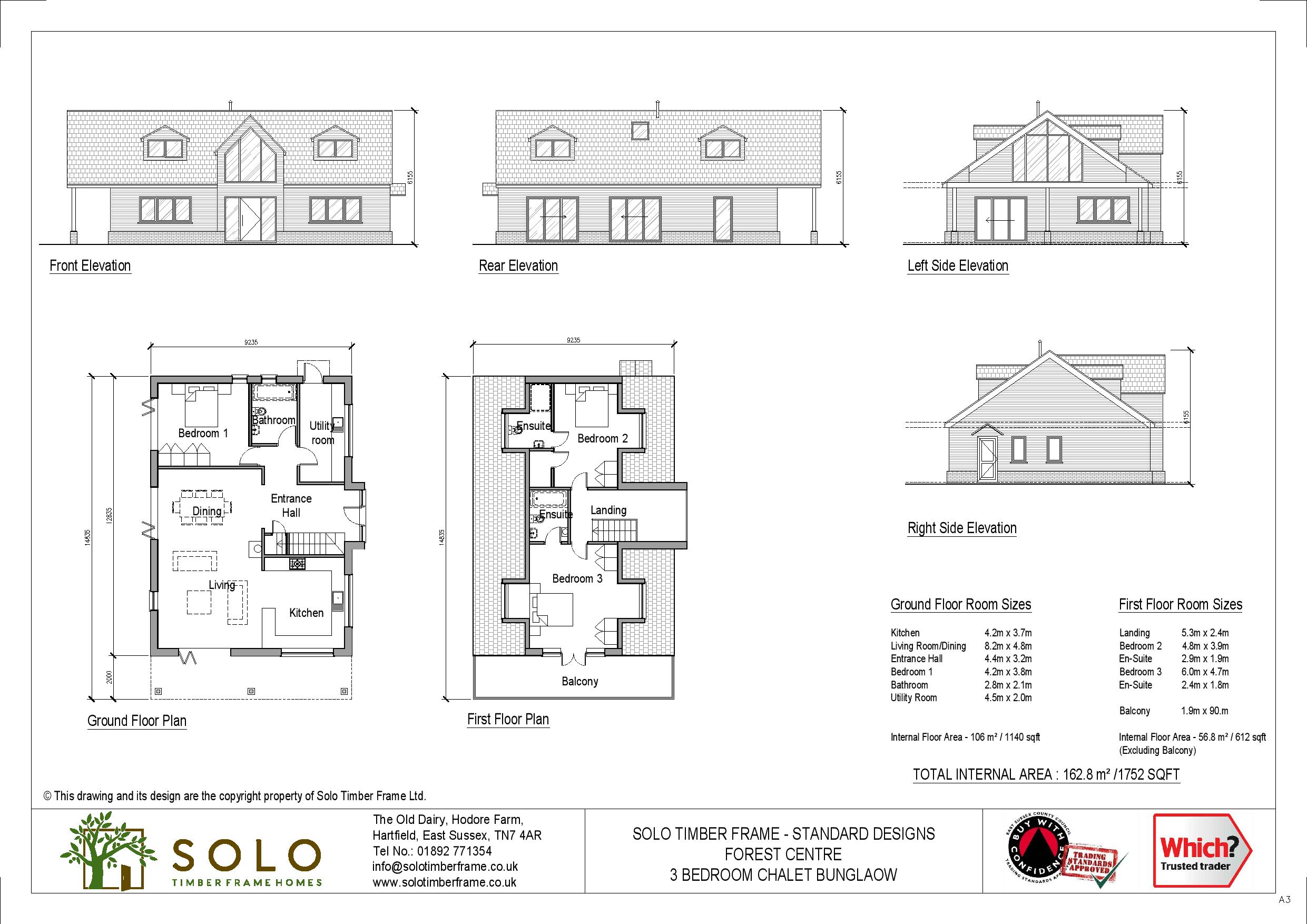
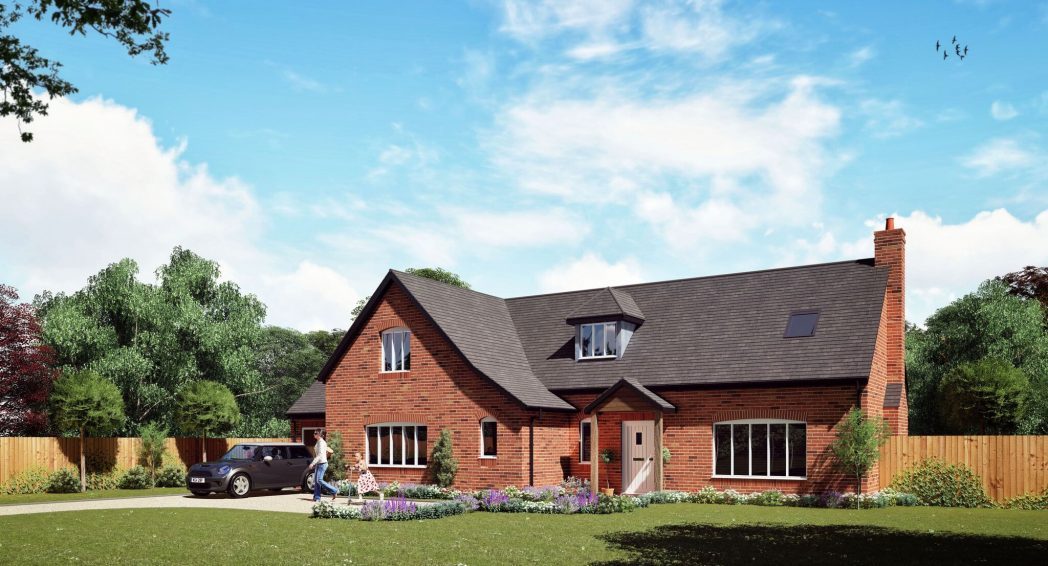 Twyford 4 Bedroom Chalet Design
Twyford 4 Bedroom Chalet Design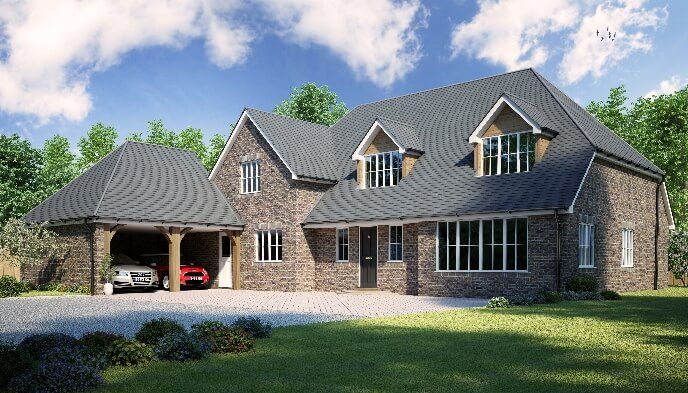 Friends Clump 4 Bedroom Chalet Design
Friends Clump 4 Bedroom Chalet Design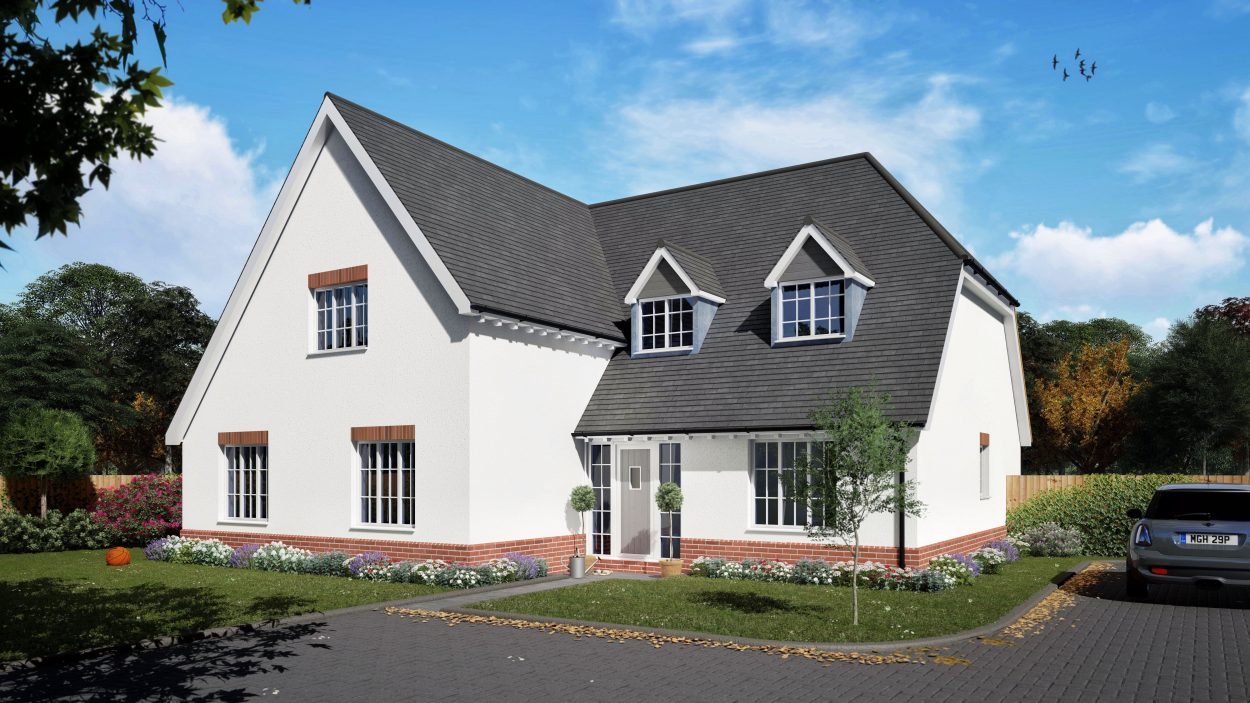 Pippingford 4 Bedroom Chalet Design
Pippingford 4 Bedroom Chalet Design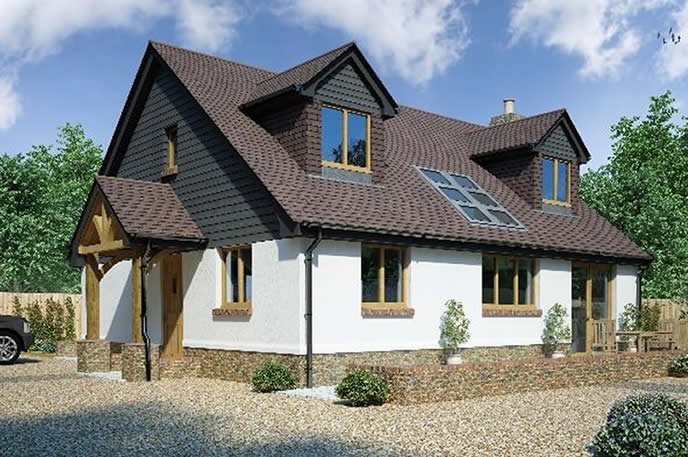 Lansdowne 3 Bedroom Chalet Design
Lansdowne 3 Bedroom Chalet Design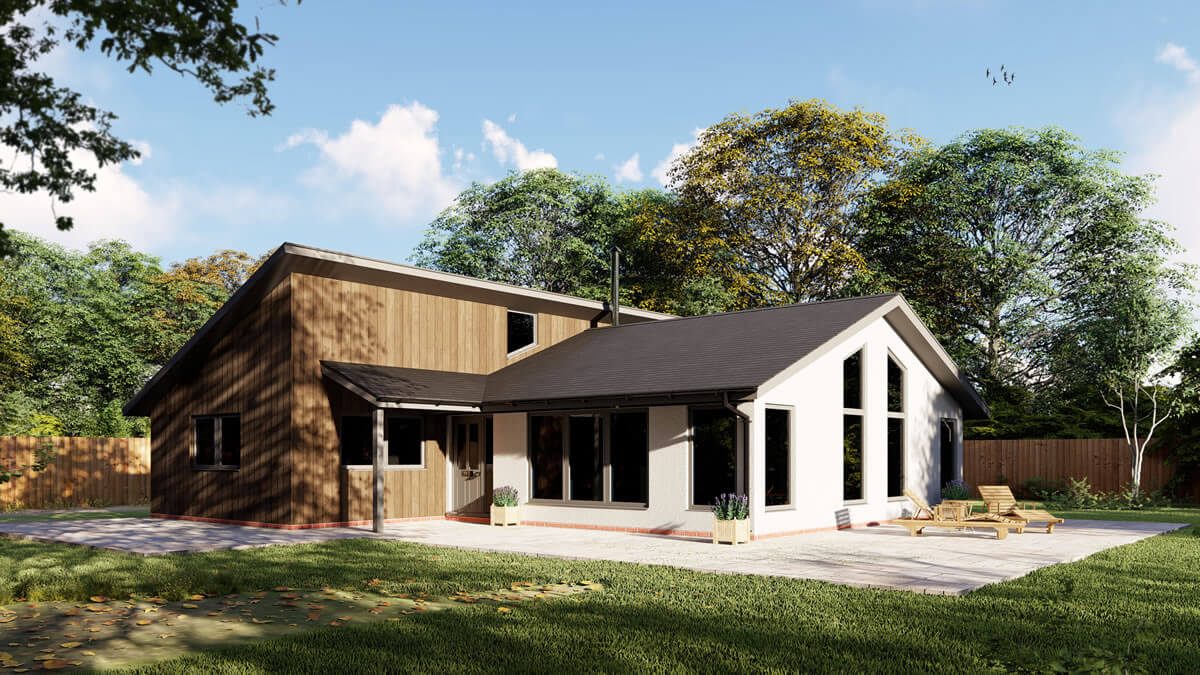 Woodreeves Bungalow
Woodreeves Bungalow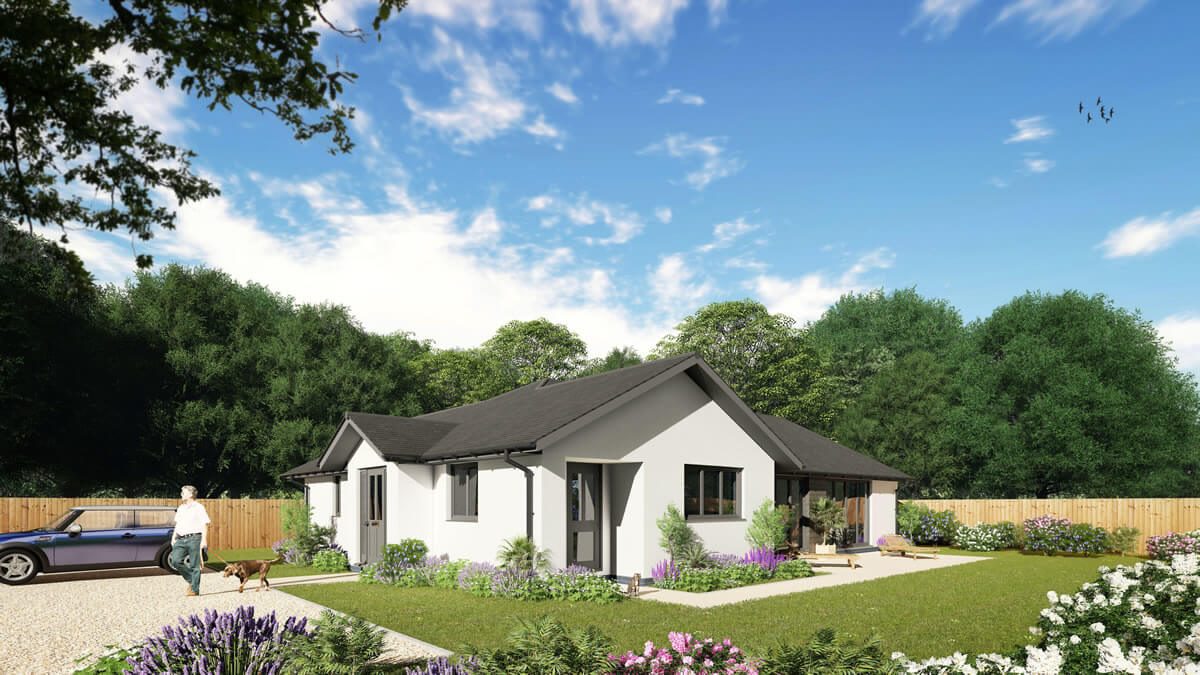 The Trees Bungalow
The Trees Bungalow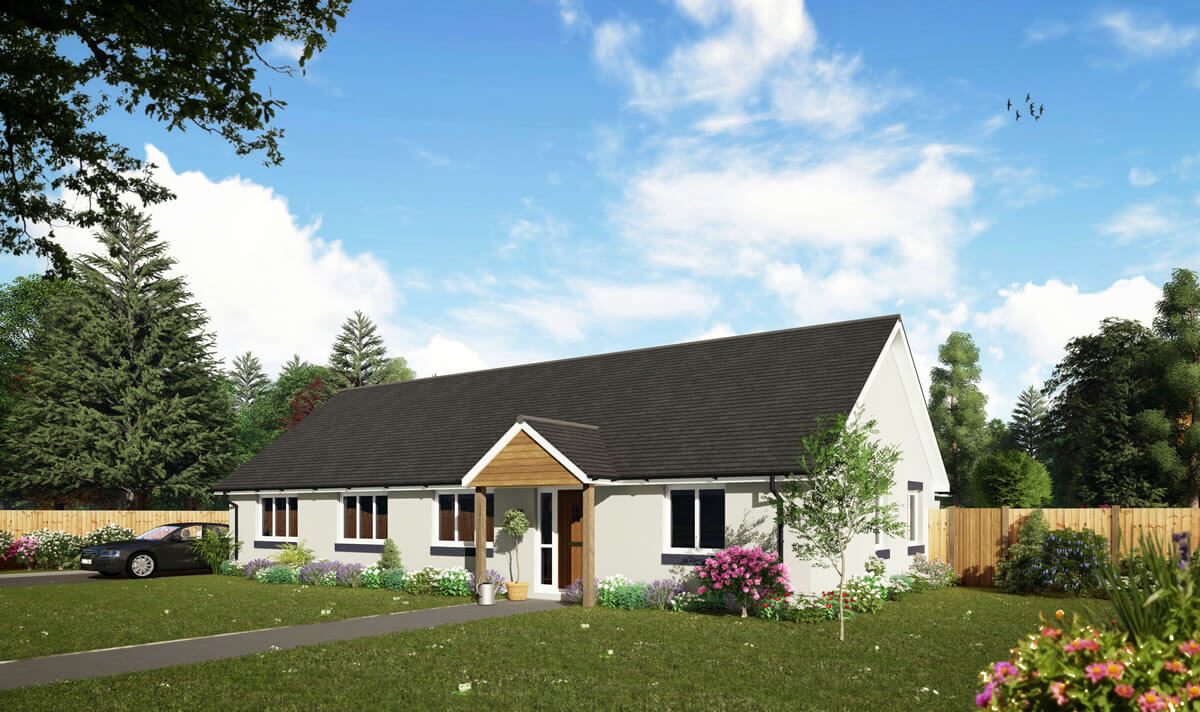 The Quarry Bungalow
The Quarry Bungalow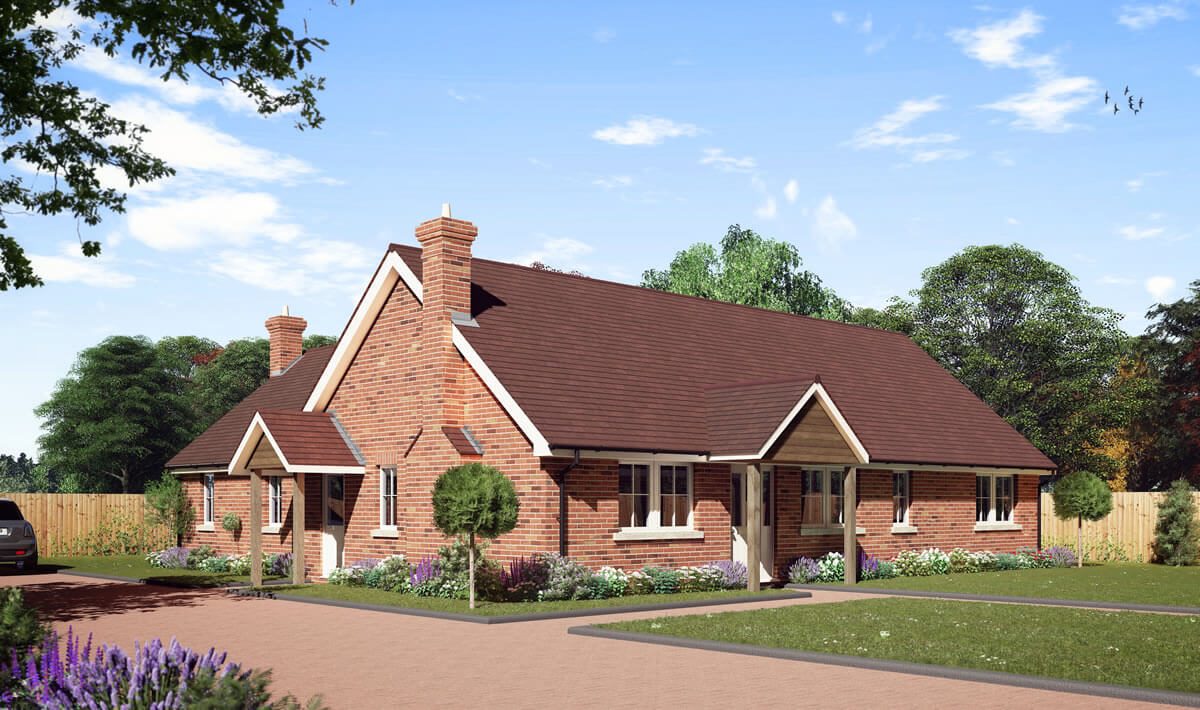 Fairwarp 3 Bedroom Bungalow Design
Fairwarp 3 Bedroom Bungalow Design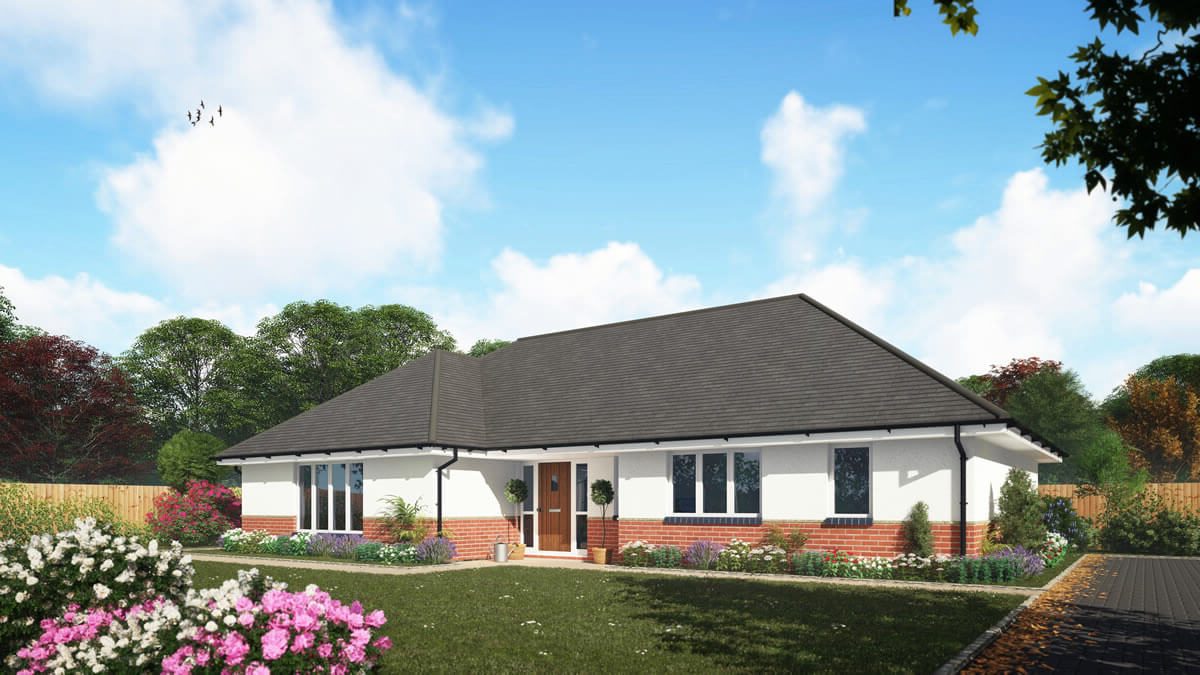 Shepherds Bungalow
Shepherds Bungalow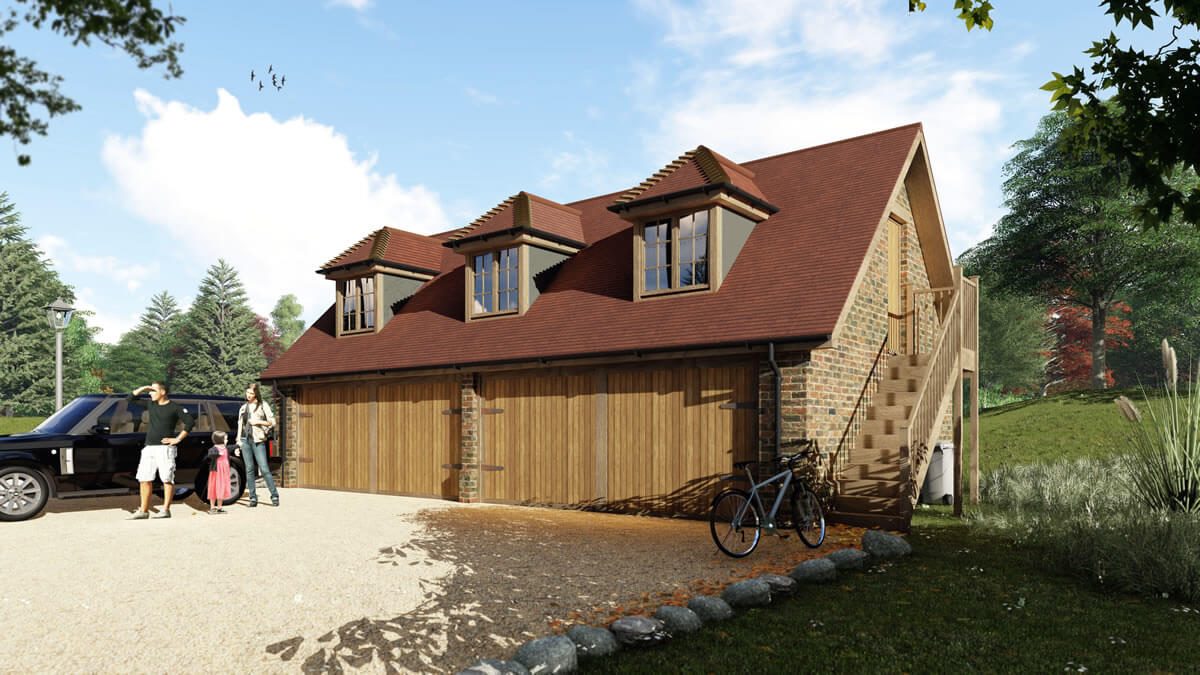 The Owls Bungalow
The Owls Bungalow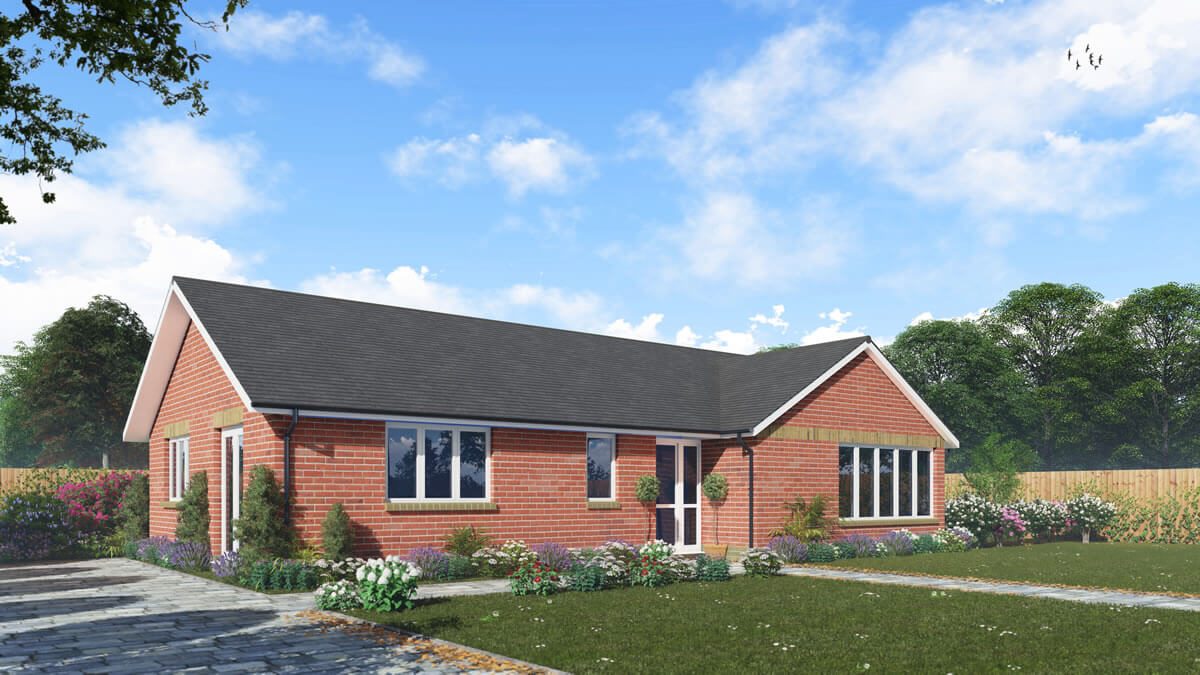 The Lodge Bungalow
The Lodge Bungalow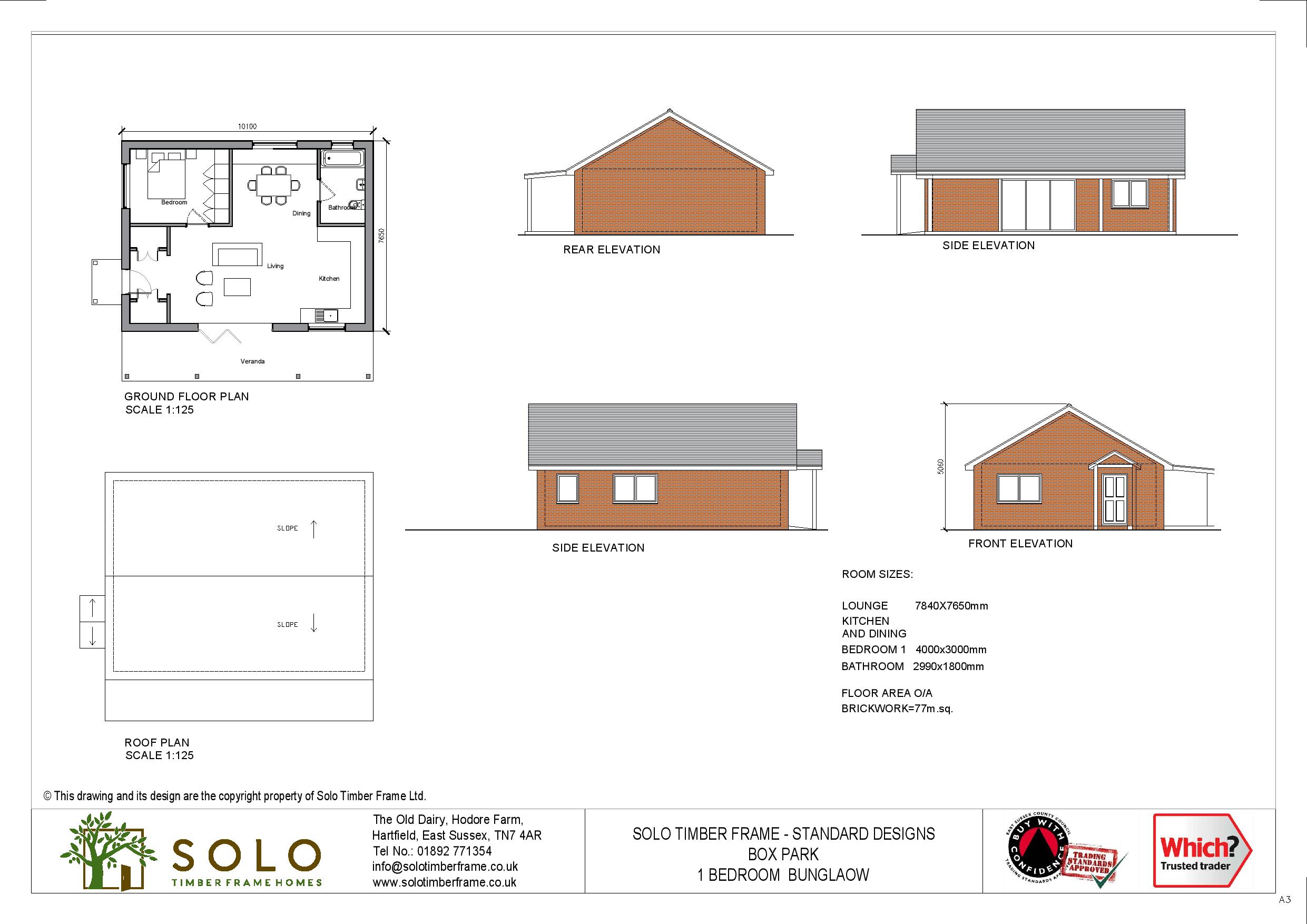 NEW DESIGN - Box Park 1 Bedroom Annexe
NEW DESIGN - Box Park 1 Bedroom Annexe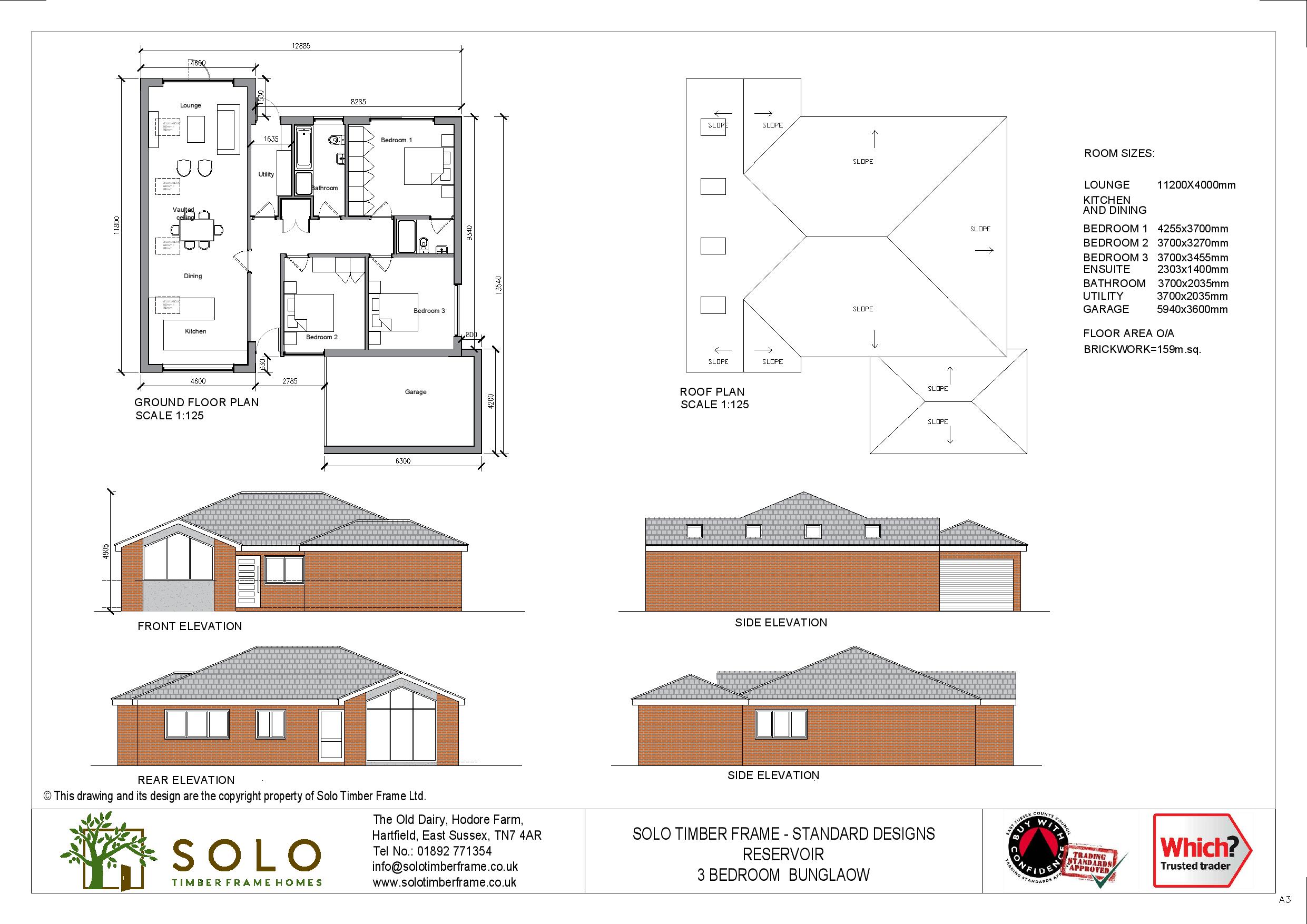 NEW DESIGN - Reservoir 3 Bedroom Bungalow
NEW DESIGN - Reservoir 3 Bedroom Bungalow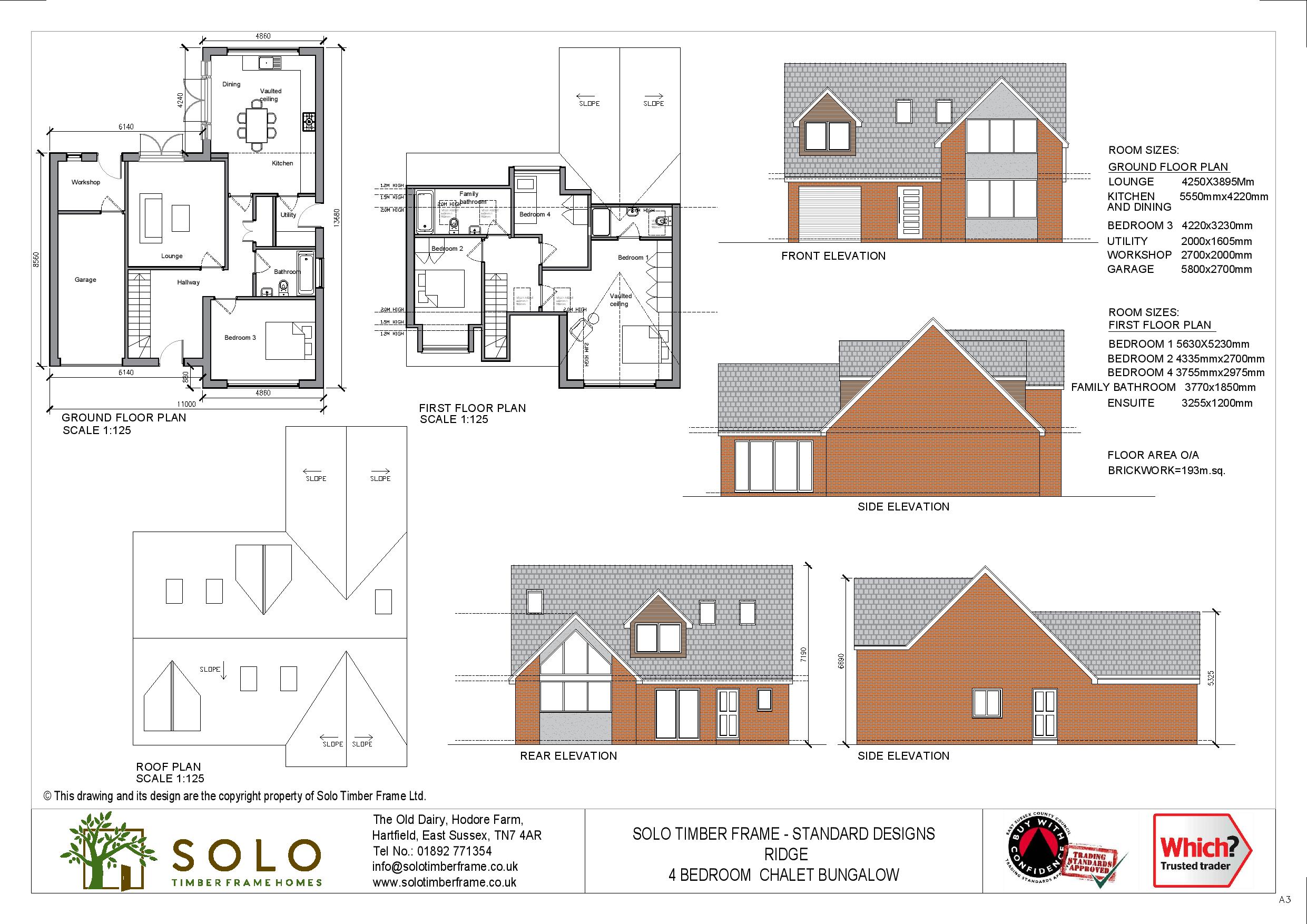 NEW DESIGN - Ridge 4 Bedroom Chalet Bungalow Design
NEW DESIGN - Ridge 4 Bedroom Chalet Bungalow Design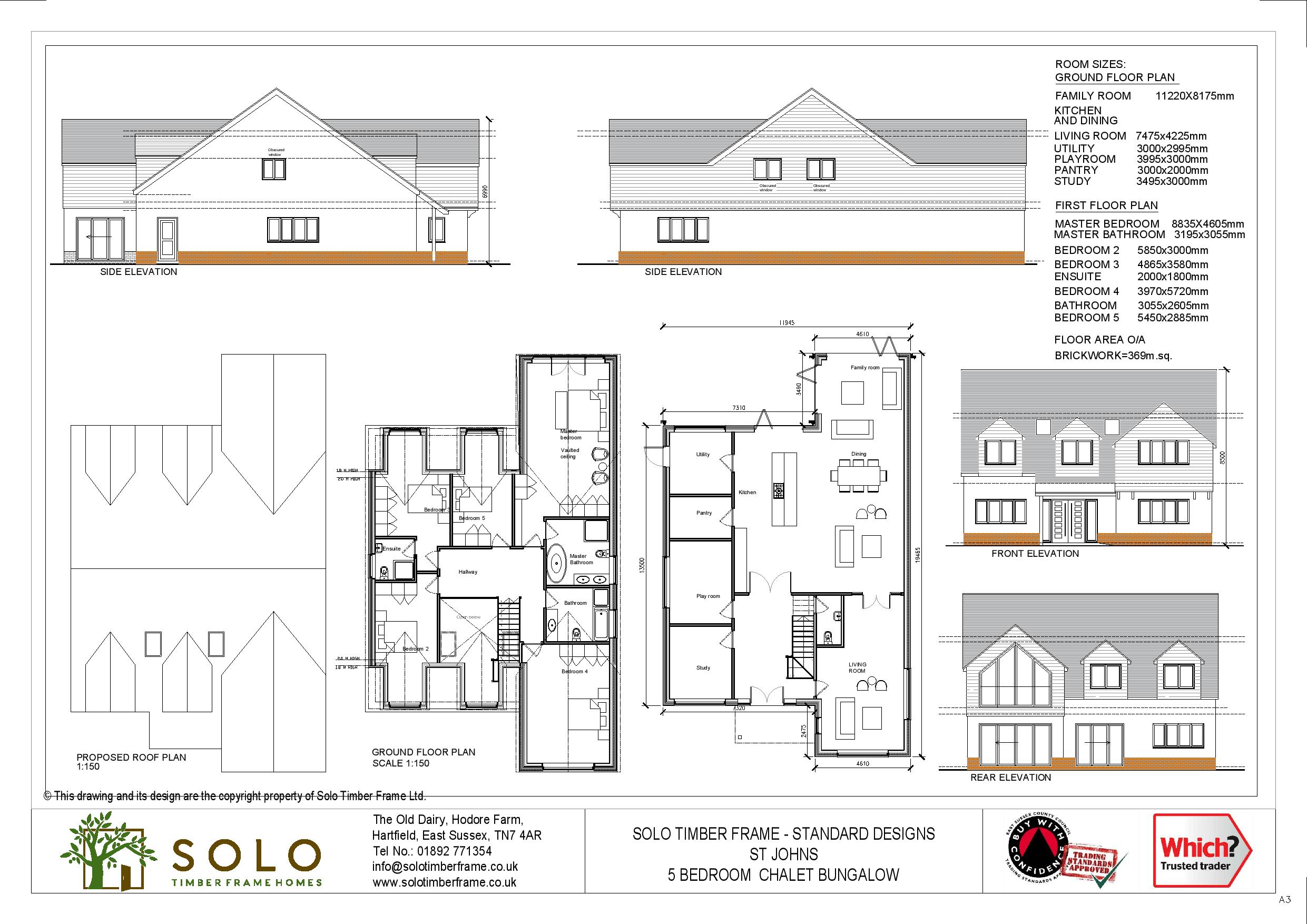 NEW DESIGN - St Johns 5 Bedroom Chalet Design
NEW DESIGN - St Johns 5 Bedroom Chalet Design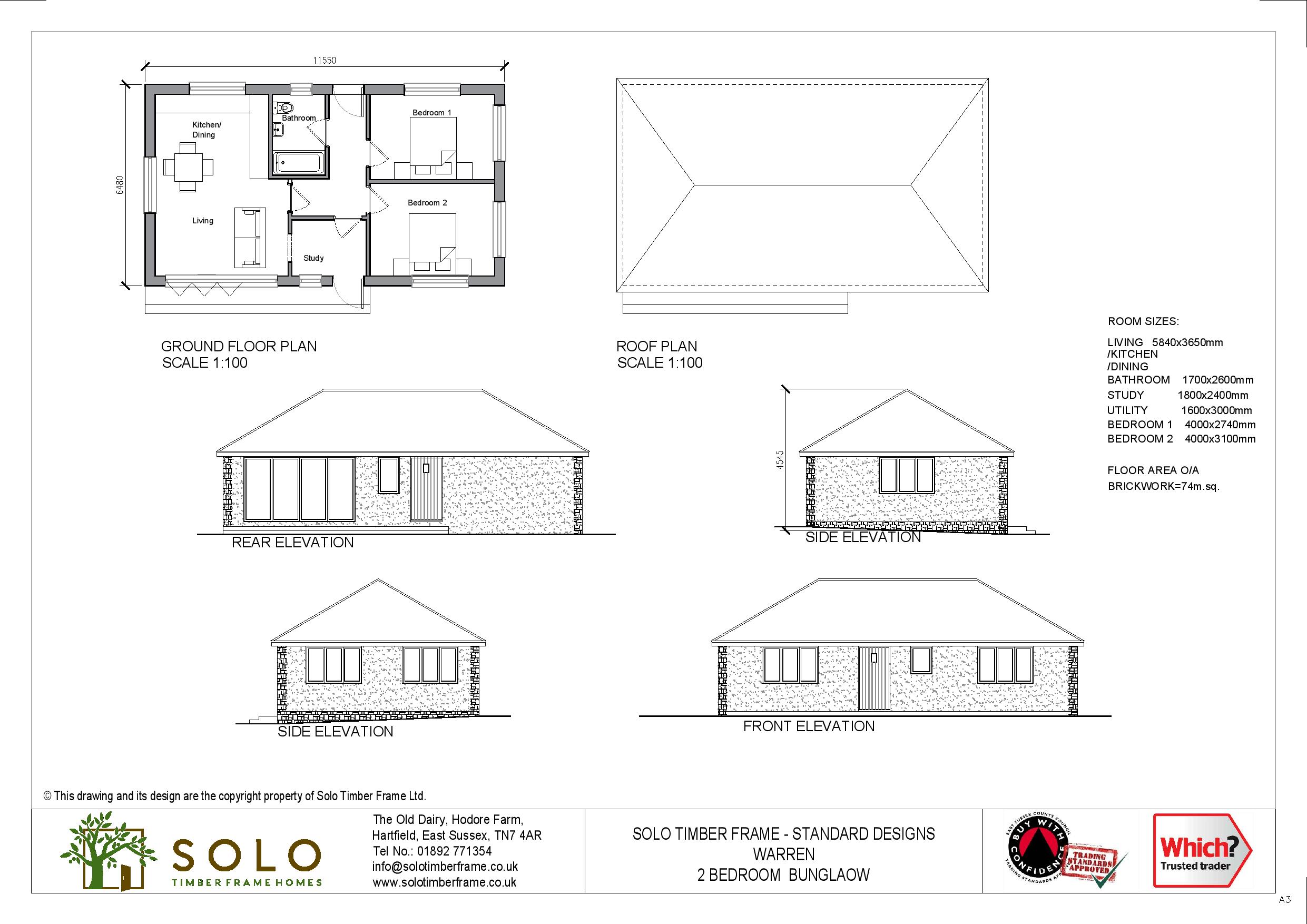 NEW DESIGN - Warren 2 Bedroom Annexe Bungalow
NEW DESIGN - Warren 2 Bedroom Annexe Bungalow